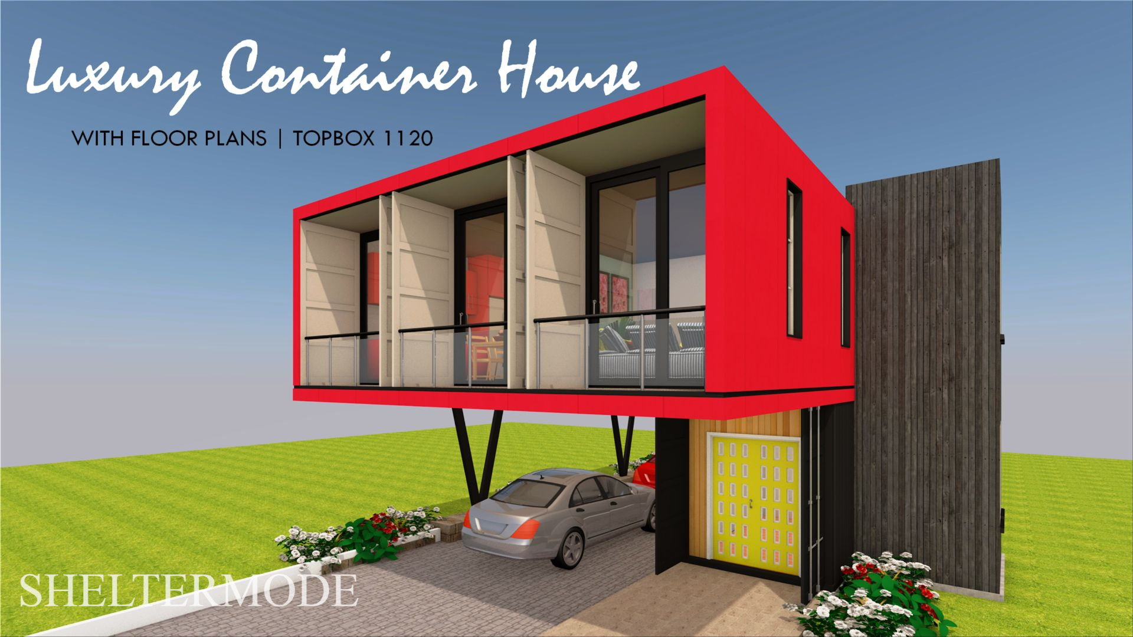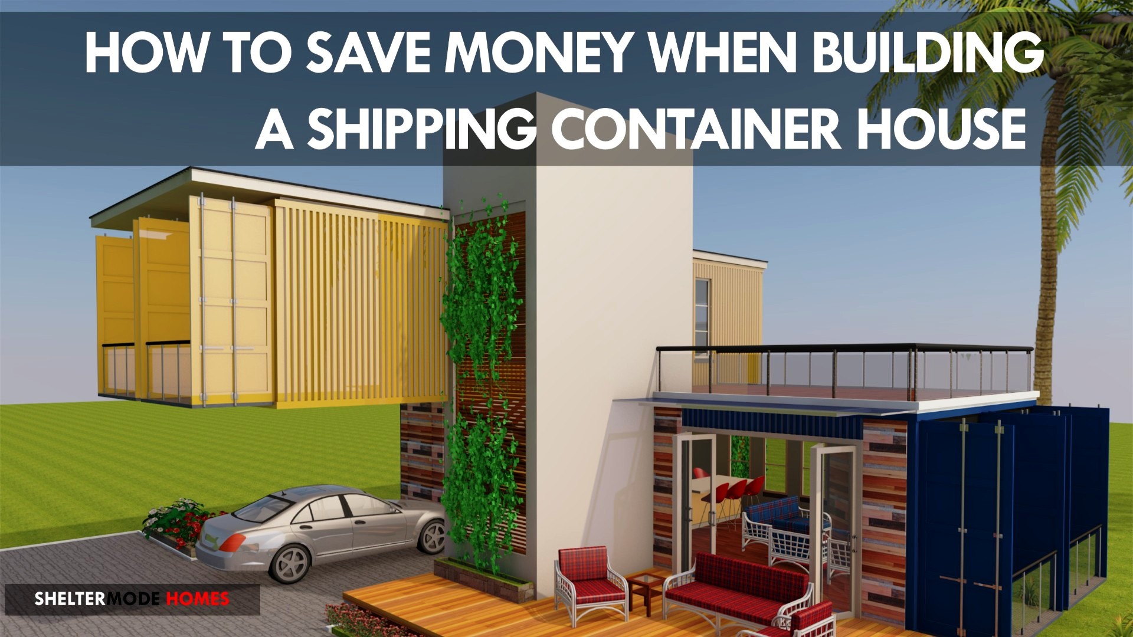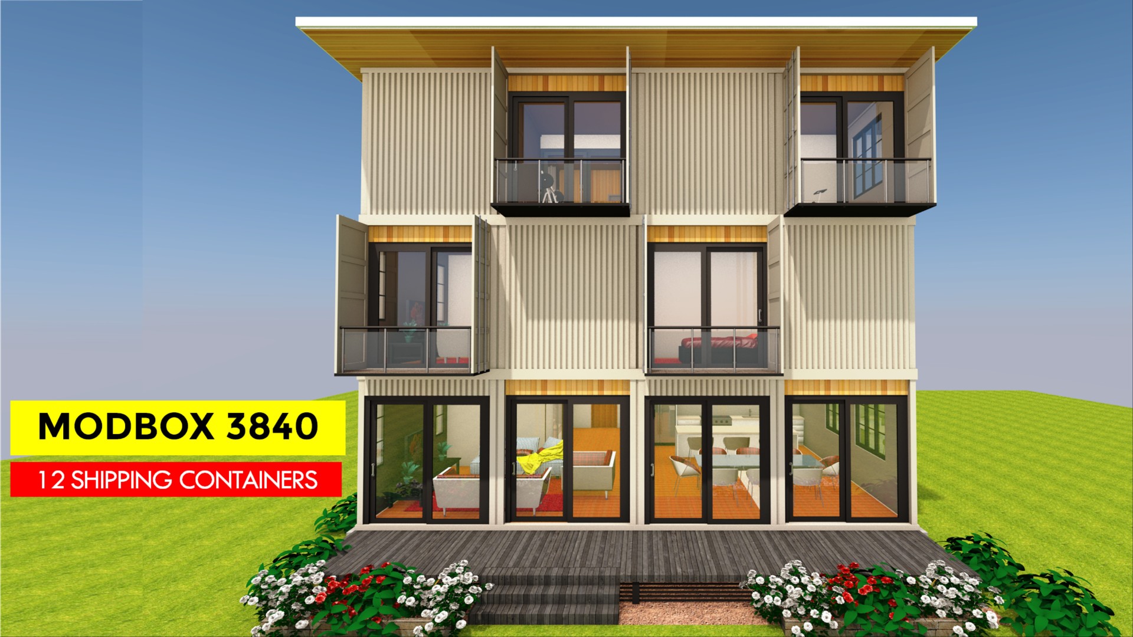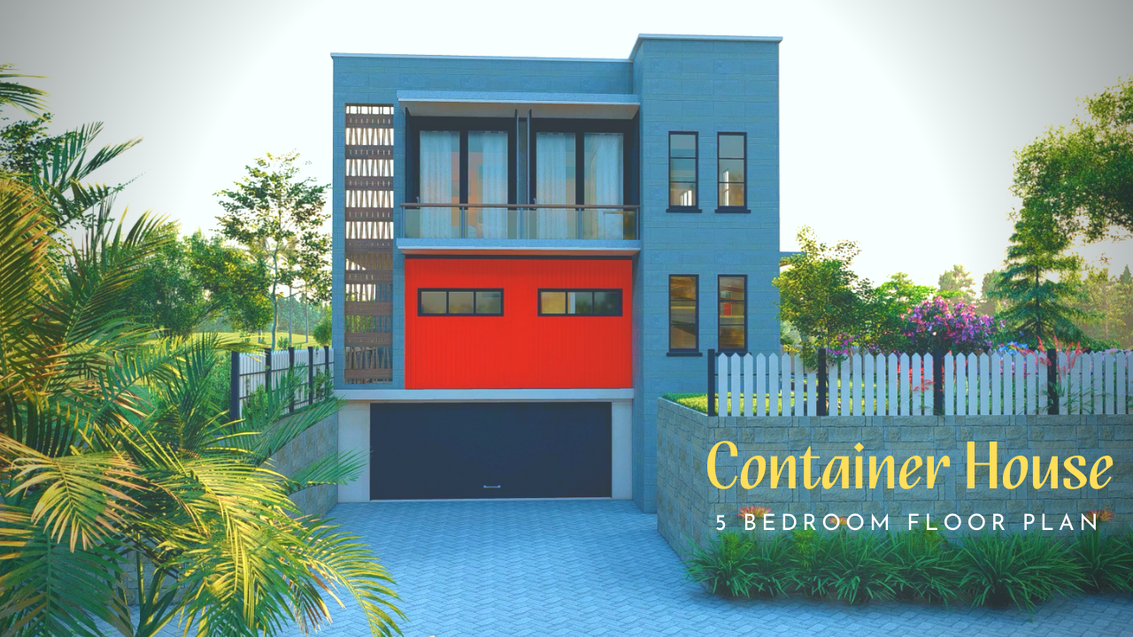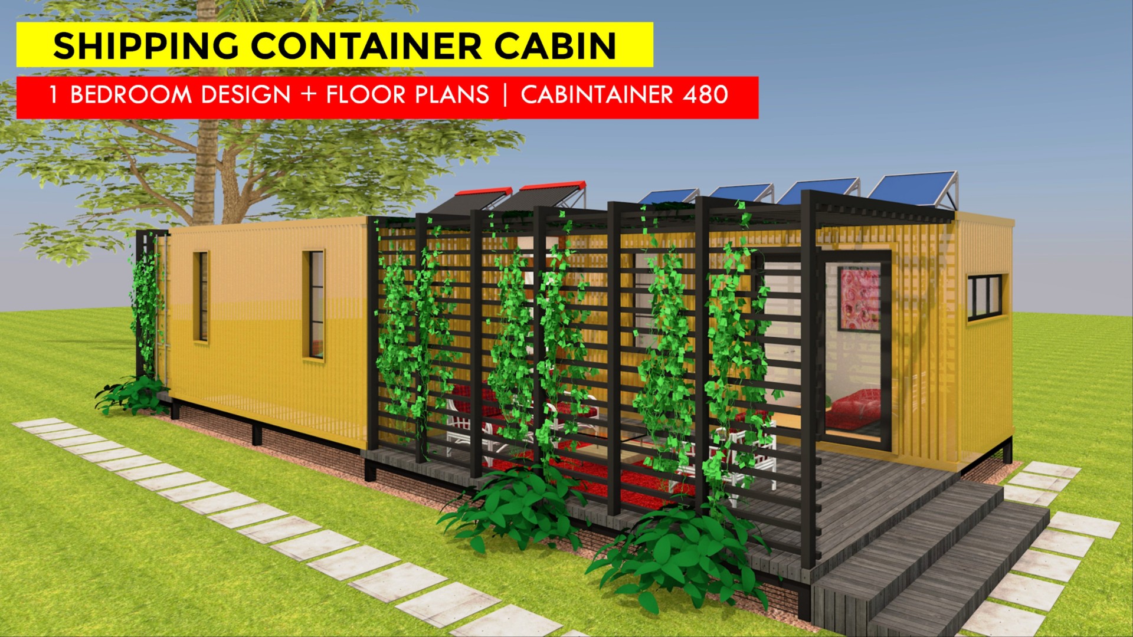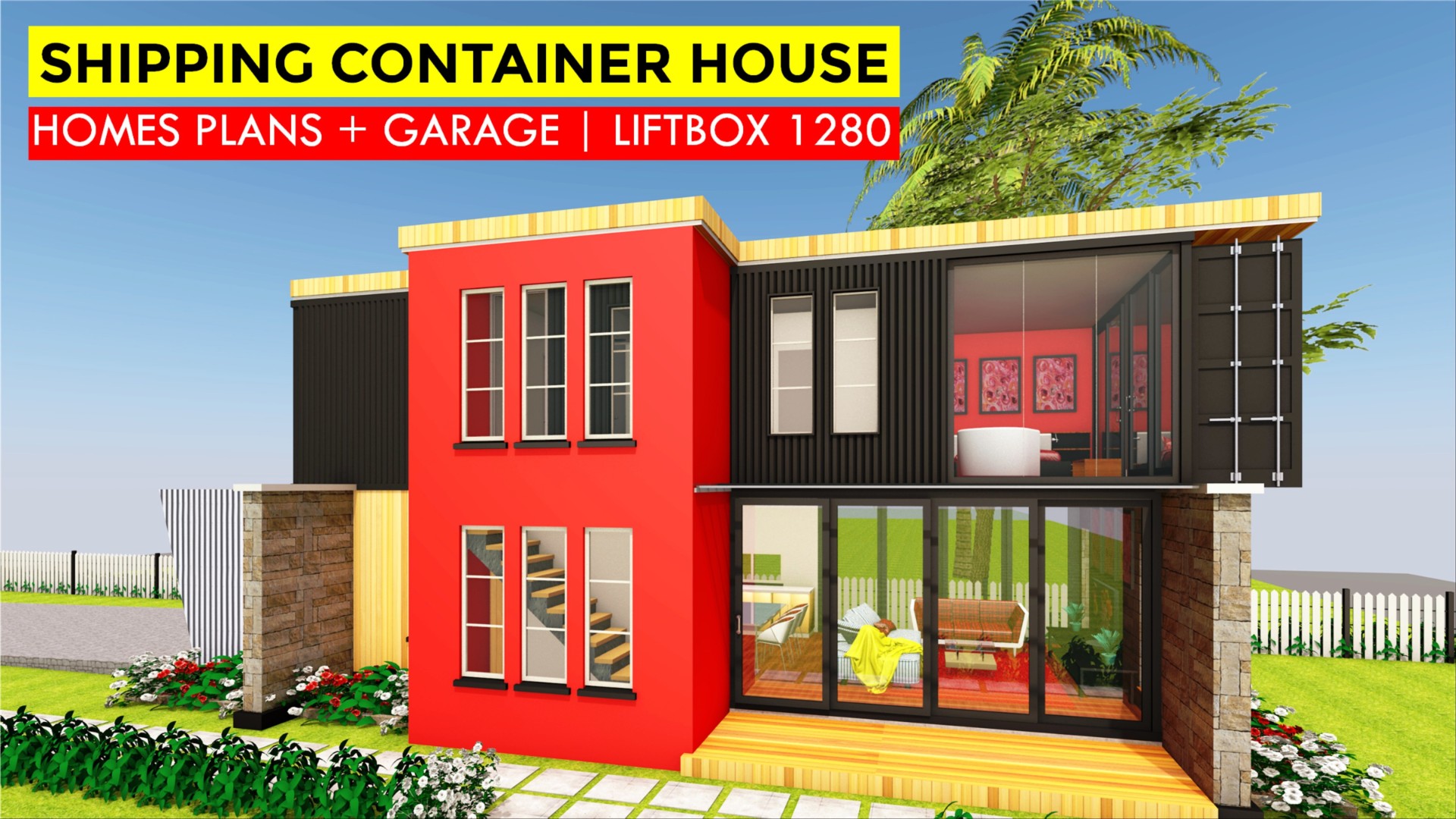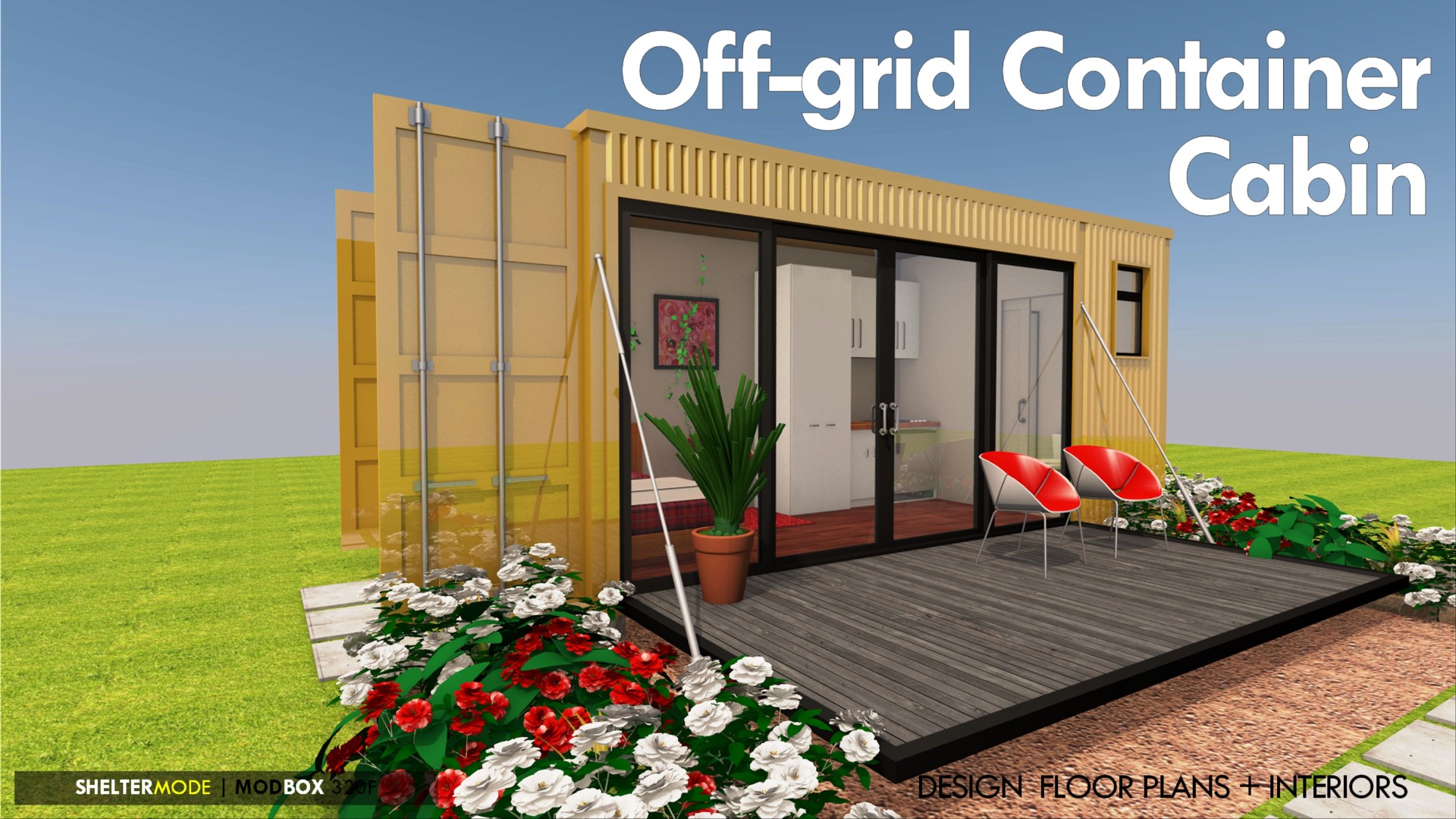SHIPPING CONTAINER HOMES
-
Modern Shipping Container 4 Bedroom House Design Floor Plan
Modern Shipping Container 4 Bedroom House Design Floor Plan
-
Shipping Container 3 Bedroom Bungalow House Design | OFFSETBOX 640
Shipping Container 3 Bedroom Bungalow House Design with Floor Plans | OFFSETBOX 640, is a modern, 3 bedroom shipping container bungalow designed using two, 40 foot shipping containers to create 960+ square feet of habitable space. This design uses two, 40 foot high cube shipping container modules, covered with a butterfly roof, to create a 640+ square feet “SPLAYBOX 960” bungalow. The containers are placed parallel to each other and sheared lengthwise to form an efficient 3 bedroom bungalow ideal for countryside living of an average sized family.CHECK OUT THE FLOOR PLAN HERE: https://youtu.be/Es7i9NsIJg0. This Shipping Container 3 Bedroom Bungalow House Design with Floor Plans | OFFSETBOX 640, innovatively accommodates…
-
Shipping Container 3 Bedroom House Design with Floor Plans | TOPBOX 1120.
TOPBOX 1120 TOPBOX 1120 is a 2 story, 3 bedroom shipping container house designed using three, 40 foot shipping containers and single 20 footer to create 1120+ square feet of habitable space. Design Concept. This design uses three, 40 foot high cube shipping container modules on the top story and a single 20 foot container on the ground floor, to create 1120+ square feet 2 story house. The containers are placed parallel to each other lengthwise to form an efficient 3 bedroom bungalow elevated one story up resting on a 20 foot container on one end and two steel structural supports on the opposite end. A separate staircase module…
-
Modern Container House Design +Floor Plan- BOXTAINER 1280X
BOXTAINER 1280X BOXTAINER 1280X is a modern container house design that uses four, 40 foot shipping containers to create a 1280+ square feet of habitable space. 2 pairs of 40 foot containers, one pair on the ground floor and another on the first floor are stacked to create a 2 storied luxurious house. The 2 pairs of containers on the top level are placed perpendicular to the ones below and cantilevered on stilts at the front creating a dynamic form resembling a cross box. If you dont like the look of the corrugated container walls, you can have your containers insulated on the outside and covered with a siding of your…
-
Shipping Container House Design Floor Plans for a Narrow Lot- UNBOXED 1280
Shipping Container House Design Floor Plans for a Narrow Lot- UNBOXED 1280 In this presentation, we bring you a two story shipping container house ideal for a narrow lot designed using 4 shipping containers. Stay tuned to find out more about this modern container apartment design. This Modern Shipping Container house is designed using 4 forty foot shipping containers. This video will highlight the design brief of each typology; 3D floor plans; full colour pictures of the Exterior and Interior design with finishes options. Before the container modules are delivered on site, it’s advisable to have an appropriate foundation to accommodate your new build. Use a raised foundation…
-
Luxury Shipping Container House Design with a Breezeway | BREEZEWAY 960
BREEZEWAY 960 is a 4 bedroom Luxury Shipping Container House built using 4 shipping containers and a breezeway to create 1700 square feet of habitable space. Design Concept The design concept of this 4 bedroom house is in the form a bridge with two 20 foot containers on the ground floor with a breezeway in between creating 1700 square feet of habitable space. Alternatively, a single forty foot container can be used on the ground floor level and cut in two to the support the 40 foot containers on the first floor level. This is an efficient way of cutting costs by using three containers instead of four. The breezeway…
-
Modern Container House Design + Floor Plans | SADDLEBOX 640
SADDLEBOX 640 SADDLEBOX 640 is a gorgeous 3 bedroom container House designed using two, 40 foot shipping high cube container modules to create a 640+ square feet SADDLEBOX 640. The containers are placed at splayed angles saddling an open plan living space in between to form a modern shipping container house. ` What do you like about our new luxury container home design? If you have any question, feel free to ask by posting in the comments below. For additional design details, and interior views; View the FLOOR PLANS and a complete house tour HERE. For…
-
3 Bedroom Prefab Shipping Container Home Design + Floor Plans | TWINBOX 1280
TWINBOX 1280 This modular design uses four 20 foot shipping container module and two 40 foot shipping container modules to create a 1280+ square feet “TWINBOX” house. This three bedroom house is designed to accommodate a common bathroom, a kitchen, dining, open plan living space and a master ensuite. The containers sit on a 250mm reinforced concrete-raft foundation. This allows to elevate the containers off the ground away moisture. You are encouraged to observe construction good practices on; concrete ratio mix, climate and concrete curing, when casting your foundation slab. To fit the elevated steel frame, consult a structural engineer on the correct foundation type and steel member sizes to use.…
-
Luxury Shipping Container 5 Bedroom House Design + Floor Plans | TWINBOX 1920
TWINBOX 1920 TWINBOX 1920 is a 2 story, Luxury Shipping Container House designed using six, 40 foot Shipping Containers. This design uses six, 40 foot shipping containers to create a 2000+ square feet of habitable space. Three pairs of 40 foot containers, one pair on the ground floor and two on the first floor are stacked to create a 2 storied luxurious house. The 2 pairs of containers on the top level are placed parallel to each other and cantilevered on stilts at the front separated by a staircase shaft in the middle creating a dynamic form of a twinboxes resembling a binoculars. Foundation Design. The containers sit on a…
-
Modular Shipping Container 4 Bedroom Prefab Home Design with Floor Plans | MODBOX 1300
MODBOX 1300 This is a 4 bedroom Shipping Container house designed using six shipping containers. This design uses 6 shipping container modules to create a 1300+ square feet of habitable space. Four 20 foot shipping containers on the ground floor are placed parallel to each other with a one meter gap spacing in between. A pair of 40 foot containers are placed on top and sheered horizontally to create an entrance canopy below and a family roof deck terrace. The containers are linked vertically with a staircase shaft midway for vertical circulation. Design Brief. The four 20 foot shipping containers on the ground floor accommodate the living spaces of the…


