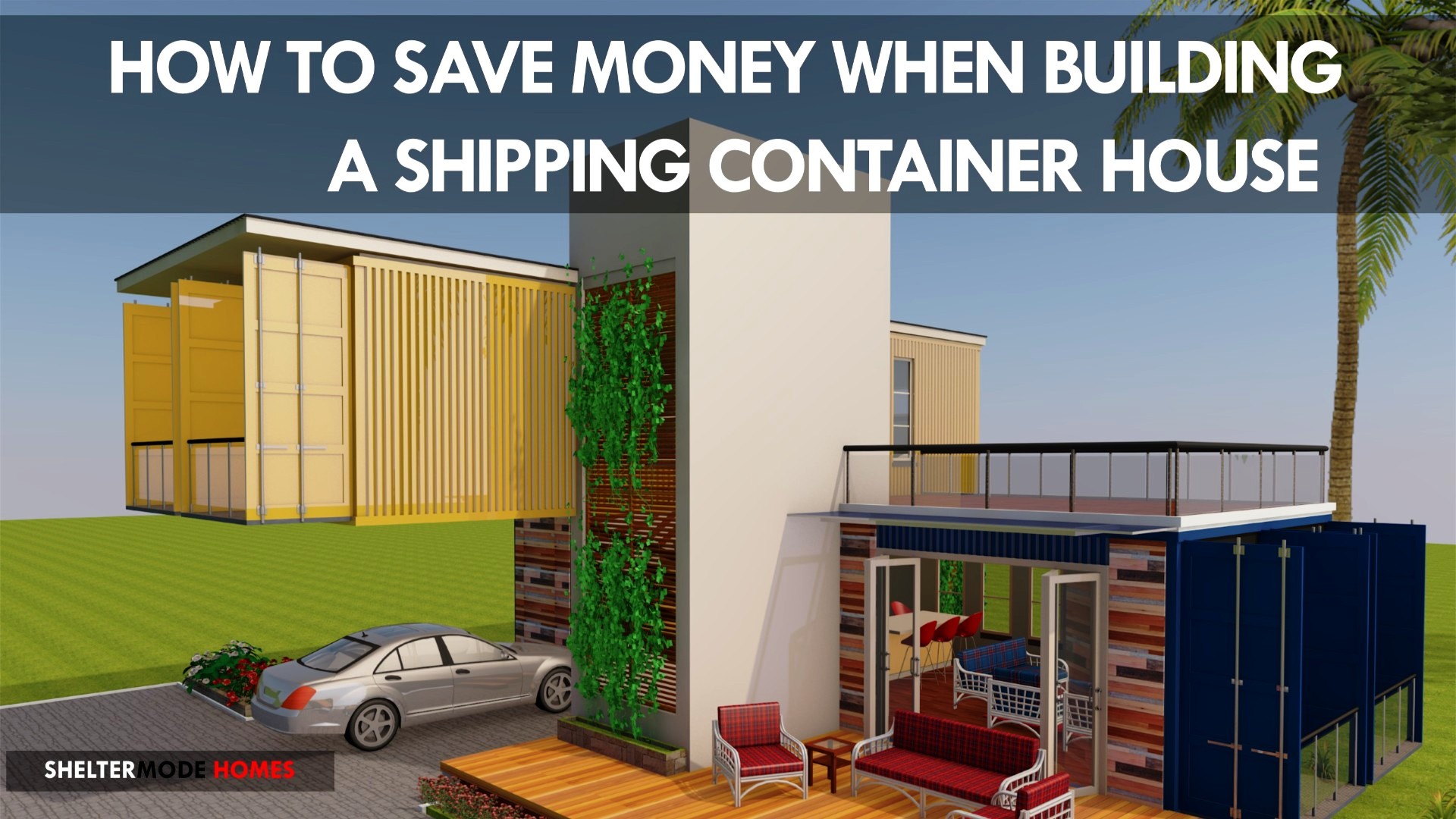Shipping Container 3 Bedroom Bungalow House Design | OFFSETBOX 640
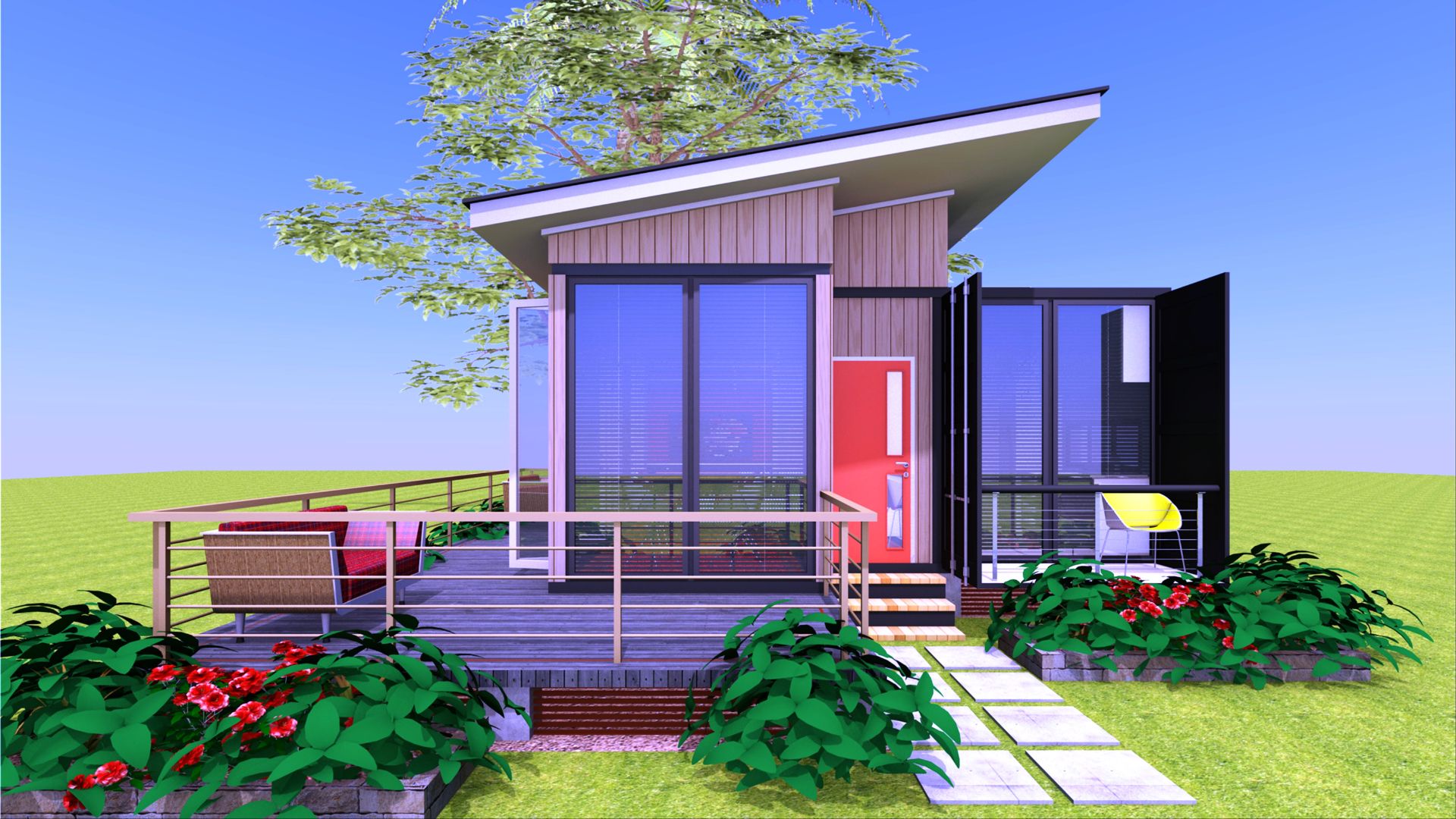
Shipping Container 3 Bedroom Bungalow House Design with Floor Plans | OFFSETBOX 640, is a modern, 3 bedroom shipping container bungalow designed using two, 40 foot shipping containers to create 960+ square feet of habitable space. This design uses two, 40 foot high cube shipping container modules, covered with a butterfly roof, to create a 640+ square feet “SPLAYBOX 960” bungalow. The containers are placed parallel to each other and sheared lengthwise to form an efficient 3 bedroom bungalow ideal for countryside living of an average sized family.CHECK OUT THE FLOOR PLAN HERE: https://youtu.be/Es7i9NsIJg0. This Shipping Container 3 Bedroom Bungalow House Design with Floor Plans | OFFSETBOX 640, innovatively accommodates the following salient features;
- Entry Porch
- Lounge
- Dining
- Kitchen
- Deck
- Common Bathroom
- 3 Bedrooms with a master en-suite
BUY FLOOR PLAN HERE: https://sheltermode.com/shop/offsetbox-640-id-s1320640f-3-beds-2-baths-640sft/
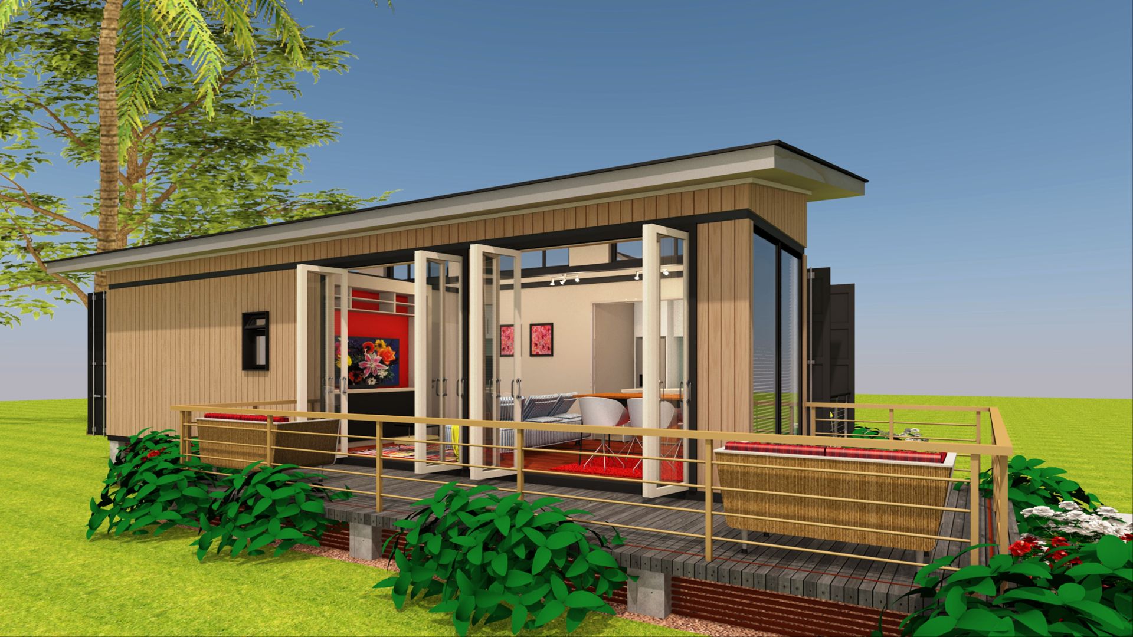
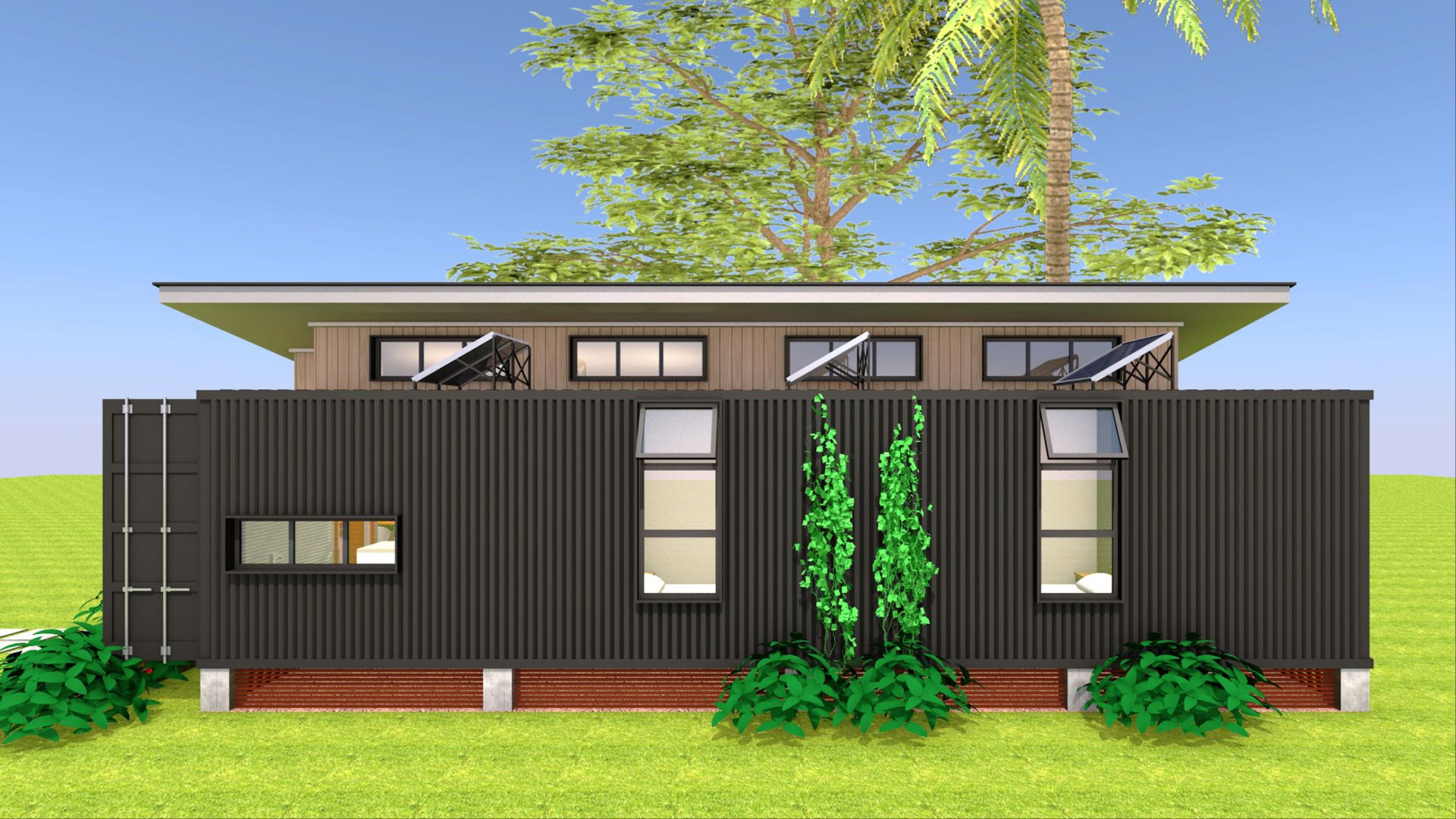
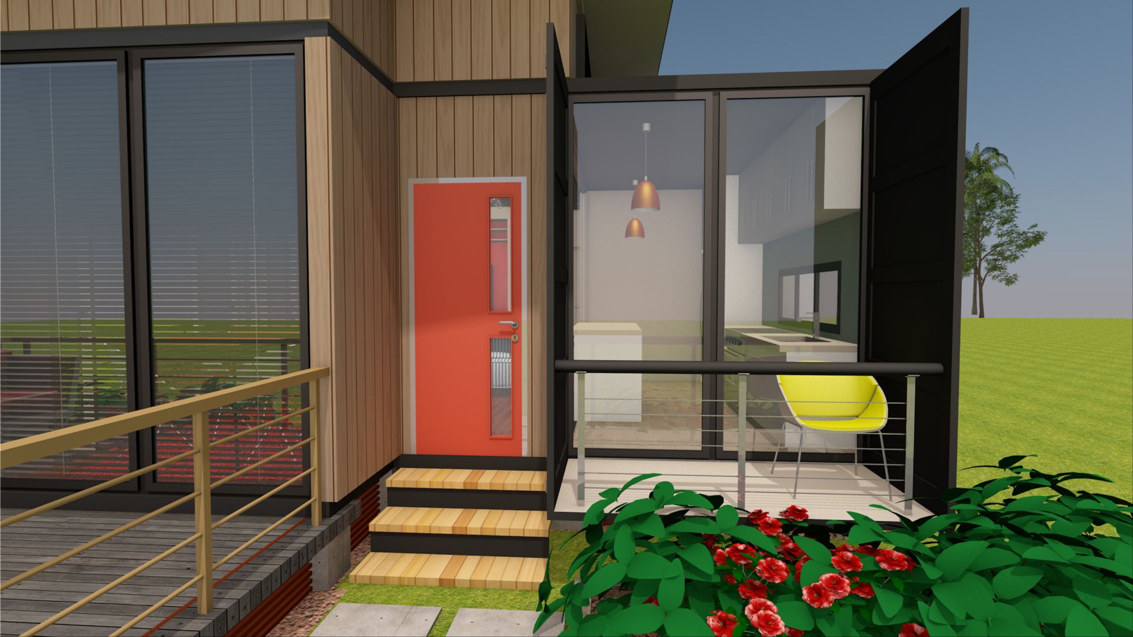
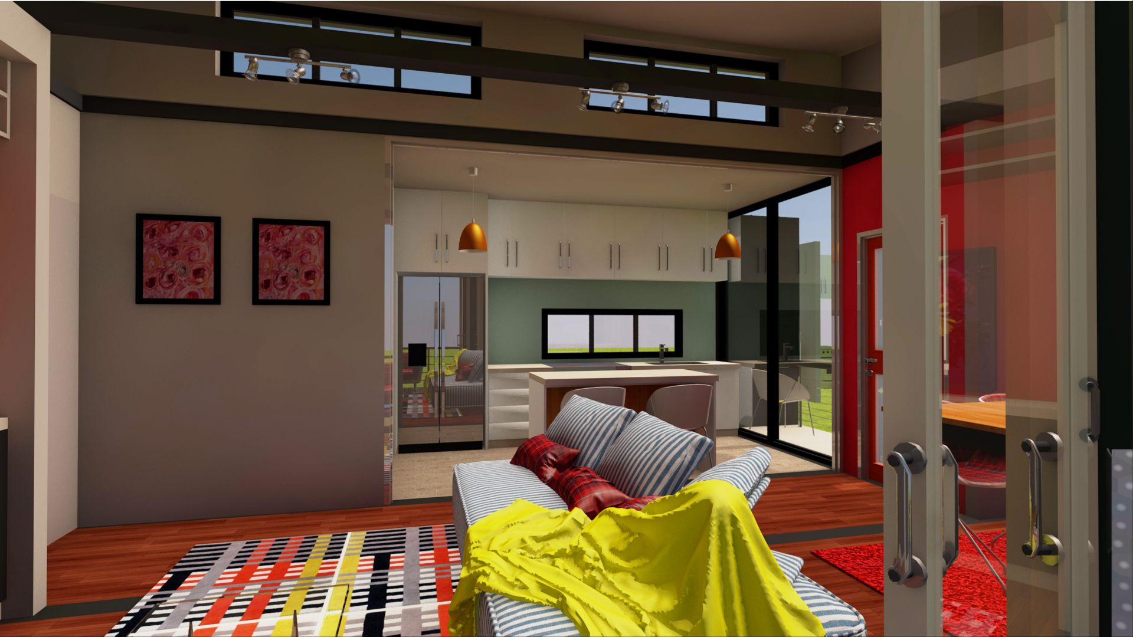
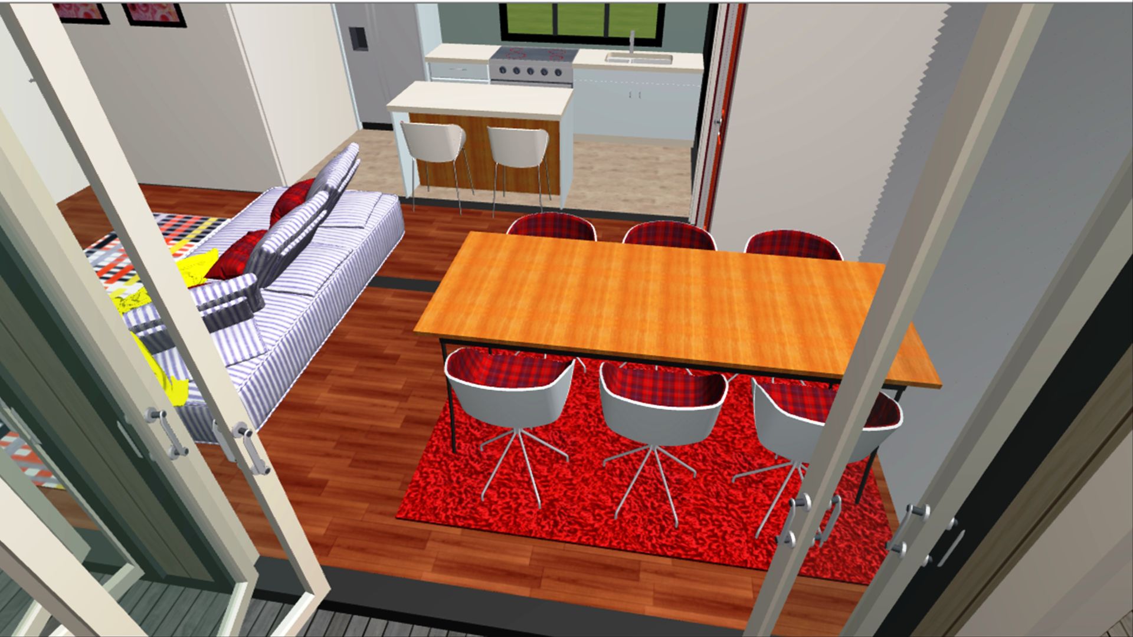
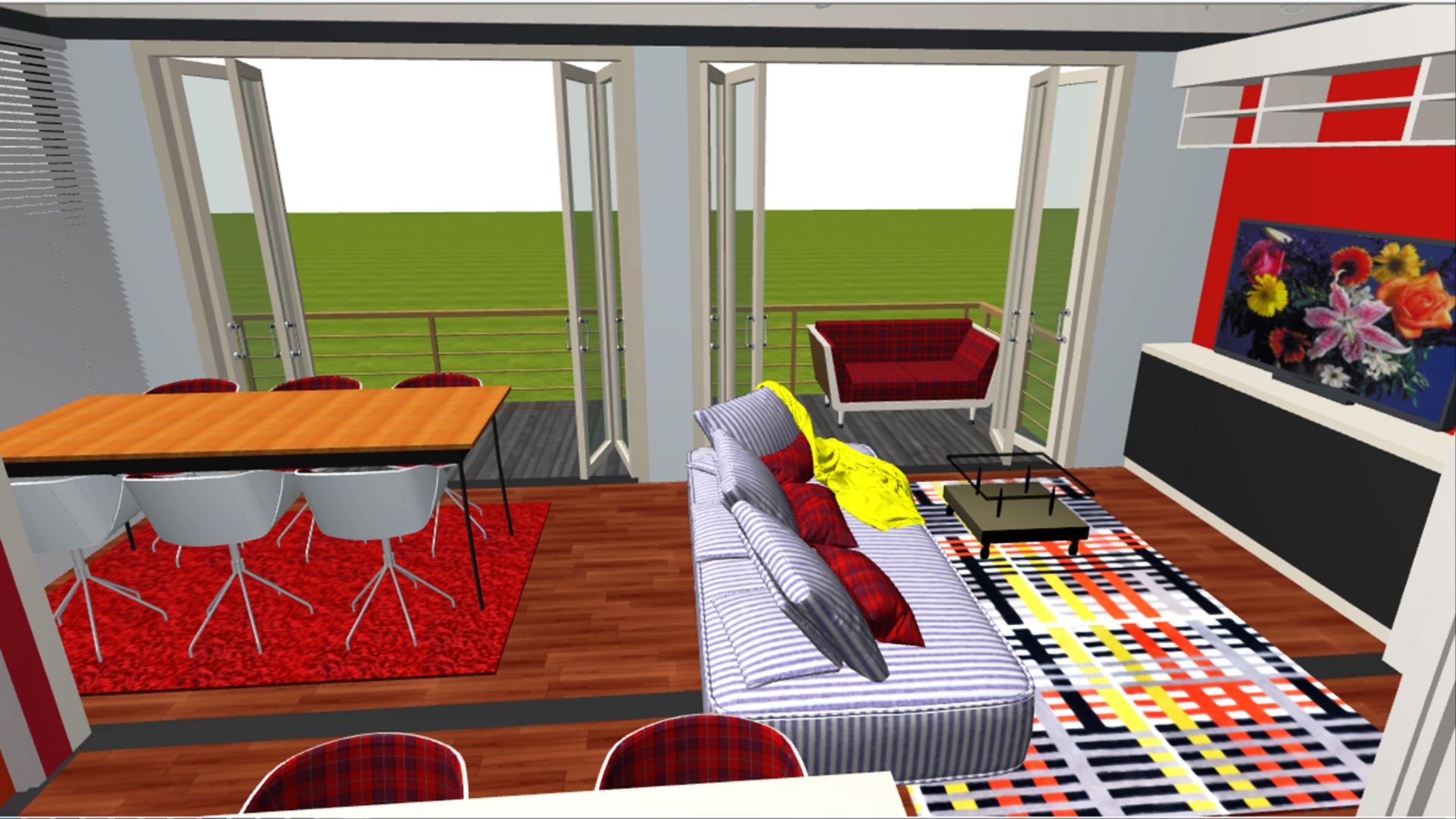
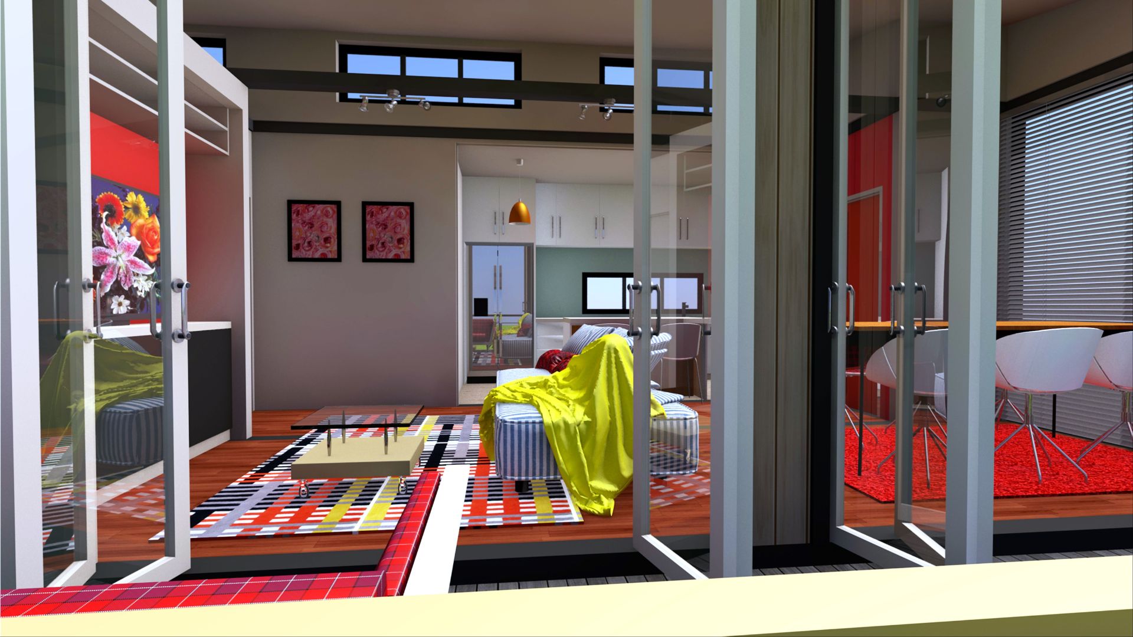
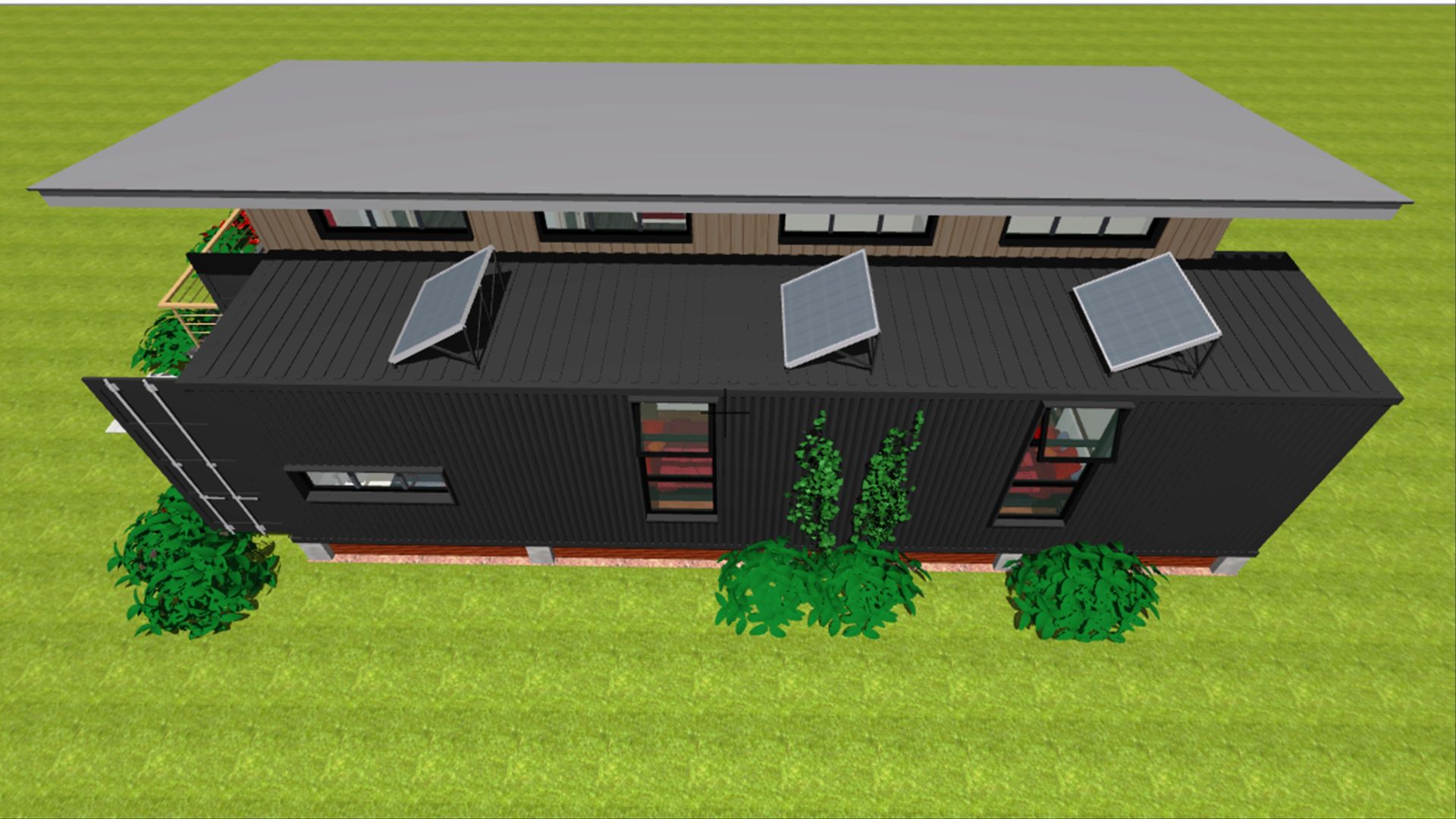
What do you like about our new luxury container home design? Do you have any question? Feel free to ask by posting in the comments below. For additional design details, and interior views; View a complete house tour HERE. If you have any question, feel free to ask by posting in the comments below.For more details on the house design, visit our website sheltermode.com. If you like this design you can buy blue prints of this design here. The blueprints come as a full set of drawings comprising of Plans, Elevations and Section Details. If you need further inspiration; check out our OTHER CONTAINER HOMES designs. You can check out the FLOOR PLANS of the house HERE:
watch the video of the house below:
https://youtu.be/Es7i9NsIJg0.

