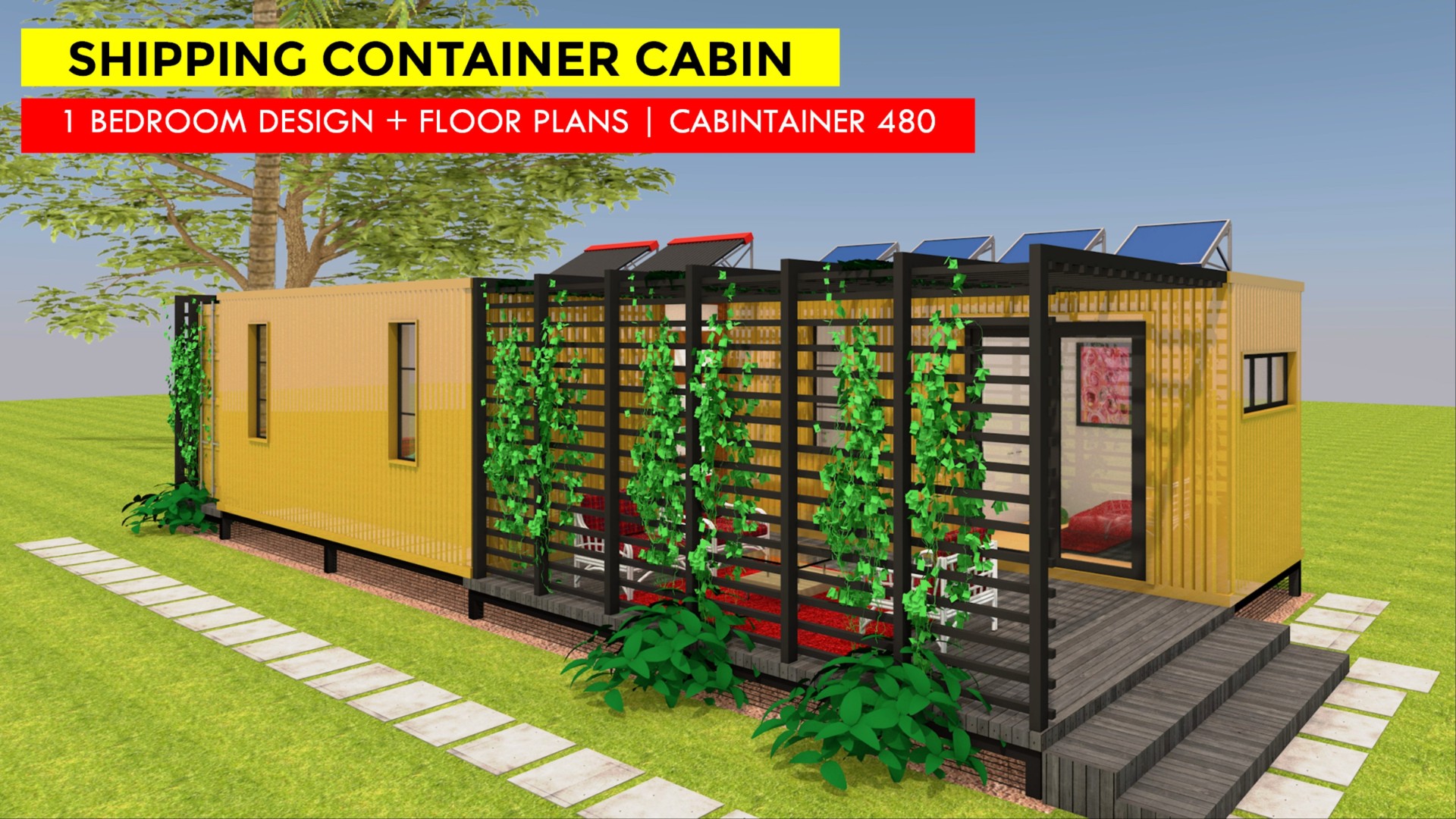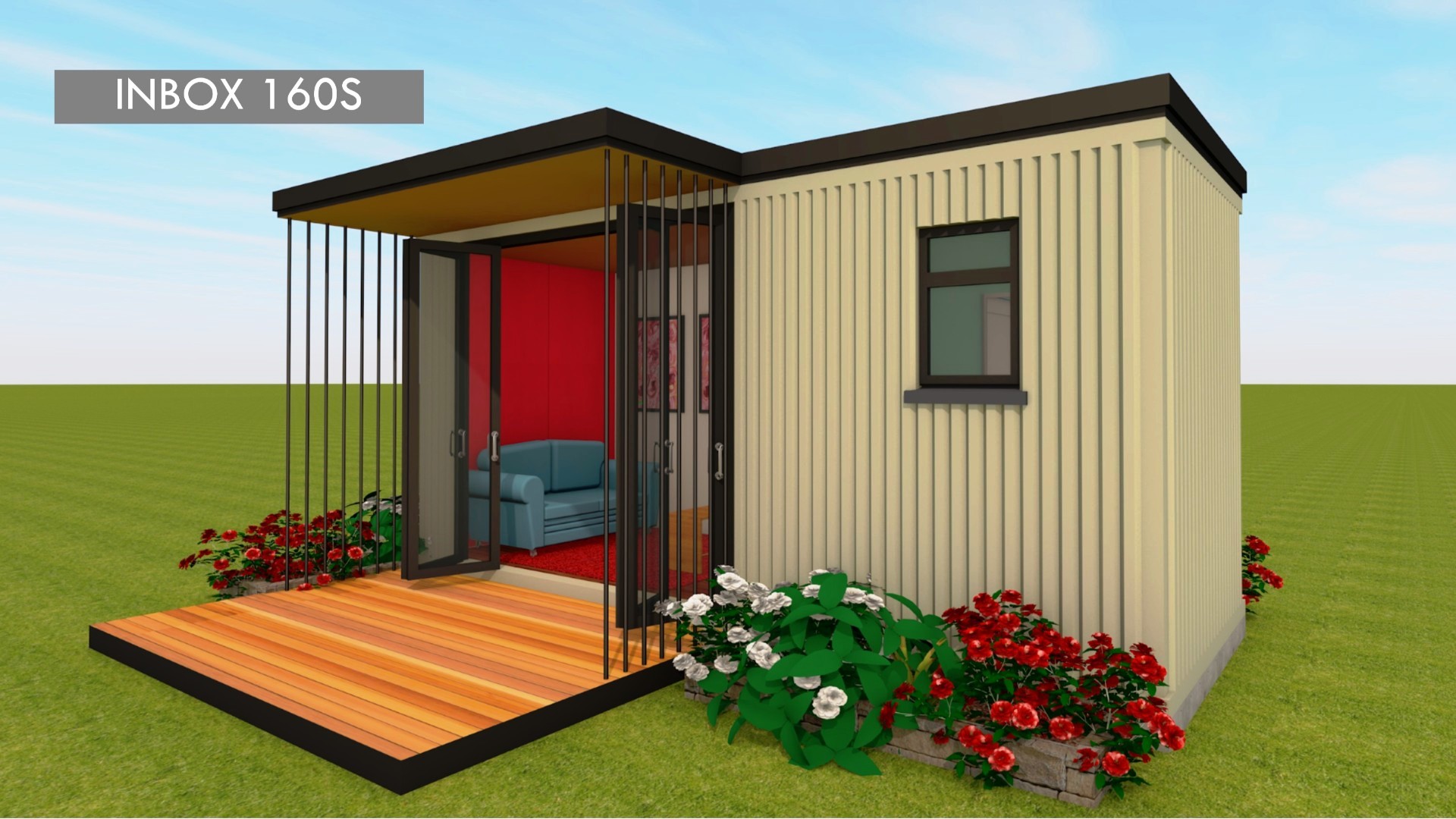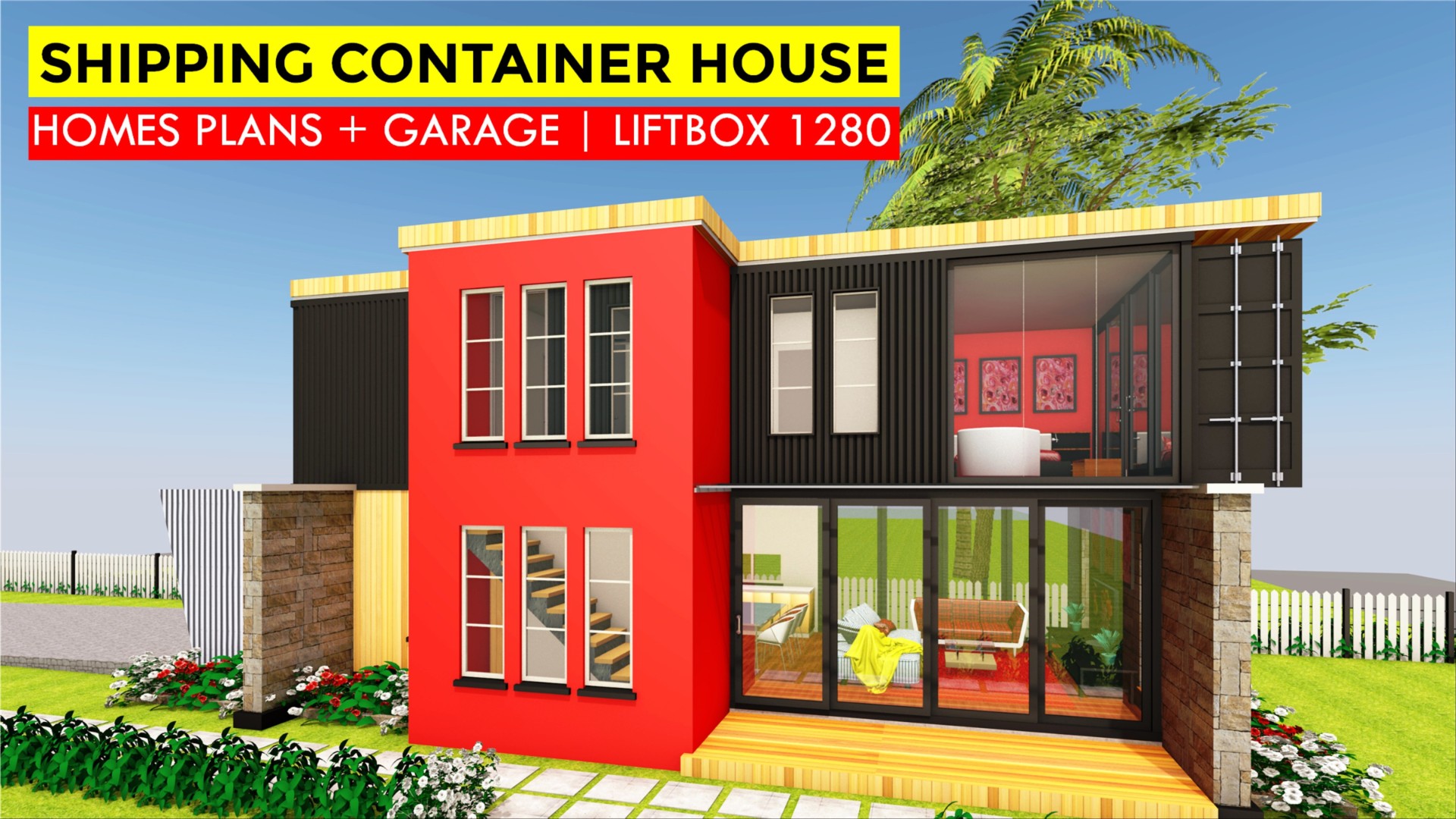FLOOR PLANS
-
Luxury Shipping Container House Design + Floor Plans | CABINTAINER 1920
CABINTAINER 1920 CABINTAINER 1920 is a 2 story, Luxury 5 Bedroom Shipping Container House Designed Using six, 40 Foot Shipping Containers to create a 1920+ square feet of habitable space. 3 pairs of 40 foot containers are used. Tow pairs of containers are placed parallel to each other set apart 1.2M and sheared horizontally to form two wings, one a public wing and the second a private wing on the ground floor level. Another pair of containers is stacked on top to form the first floor story of the building to accommodate more bedrooms and a roof top terrace. The pair of containers on the top level are placed parallel to…
-
Shipping Container Farmhouse House Design + Floor Plans | FARMHAUS 640.
FARMHAUS 640 is a gorgeous 3 bedroom container House designed using two, 40 foot shipping high cube container modules to create a 640+ square feet of habitable space. The containers are placed parallel and set apart saddling breezeway in between to form a modern shipping container house. An open plan living space with a lounge and dining occupies the middle space while the bedrooms, kitchen and bathroom are accommodated inside the shipping containers. Design Brief. This gorgeous guest house made from 2 containers, indicatively accommodates the following salient features; Entry Porch 2 Bathrooms Lounge Dining Kitchen Private Balcony A small mechanical room …
-
Luxury Shipping Container House Design with 3000+ Square Feet Floor Plans | TOPBOX 960
TOPBOX 960 TOPBOX 960 is a 2 story, Luxury Shipping Container House designed using three, 40 foot Shipping Containers. This design uses three, 40 foot shipping containers to create a 3000+ square feet “TOPBOX”. Three sets of 40 foot containers are stacked to create a 2 storied house with a dynamic form. The shipping containers on the top level are sheared horizontally to form a cantilever creating two terrace spaces on each floor. A private rooftop terrace on the top-level for the master bedroom and the living room plus a covered entry lobby to the guest wing, a circulation shaft and a garage for 2 on the ground level. …
-
Luxury Shipping Container House Design with 3000+ Square Feet+ Floor Plans | MODBOX 2880
MODBOX 2880 MODBOX 2880 is a three story, Luxury Shipping Container House designed using nine, 40 foot Shipping Containers. This design uses nine, 40 foot shipping containers to create a 3000+ square feet “MODBOX”. Three sets of 40 foot containers are stacked to create a 3 storied house with a dynamic form. The set containers in the middle and top levels are sheared horizontally in opposite direction to create cantilevers over 3 magnificent outdoor spaces. A private rooftop terrace on the top-level for the master bedroom, a covered balcony to the living space on the middle level and a covered carport on the ground level. Foundation Design The containers sit on…
-
STANDARD INCLUSIONS
STANDARD INCLUSIONS All drawings ARE STRICTLY ARCHITECTURAL DRAWINGS in a blue print format with the following deliverables and inclusions; Minimum lot size DIMENSIONS Width: 50 feet Length: 100 Feet CONTAINER DIMENSIONS 20 Foot Container HC 8ft (2.43m) wide, 9.5ft (2.89m) high and 20ft (6.06m) long. 40 Foot Container HC 8ft (2.43m) wide, 9.5ft (2.89m) high and 40ft (12.2m) long. ARCHITECTURAL DRAWINGS LIST Foundation Plan Floor Plan Layouts Roof Plan Section Details Elevations Furniture and Fixtures Layout 6 High Resolution 3D Images EXCLUSIONS [ THE FOLLOWING ITEMS/SERVICES ARE NOT PROVIDED] INTERIOR DESIGN SERVICES ARE NOT PROVIDED COSTINGS AND PRICING ARE NOT PROVIDED ELECTRICAL AND MECHANICAL DRAWINGS ARE NOT PROVIDED STRUCTURAL OR CONSTRUCTION…
-
Luxury Shipping Container 5 Bedroom House Design + Floor Plans | TWINBOX 1920
TWINBOX 1920 TWINBOX 1920 is a 2 story, Luxury Shipping Container House designed using six, 40 foot Shipping Containers. This design uses six, 40 foot shipping containers to create a 2000+ square feet of habitable space. Three pairs of 40 foot containers, one pair on the ground floor and two on the first floor are stacked to create a 2 storied luxurious house. The 2 pairs of containers on the top level are placed parallel to each other and cantilevered on stilts at the front separated by a staircase shaft in the middle creating a dynamic form of a twinboxes resembling a binoculars. Foundation Design. The containers sit on a…
-
Modular Shipping Container Prefab 3 Bedroom House Design with Floor Plans | LIFTBOX 1280
LIFTBOX 1280 LIFTBOX 1280 is a Modern 3 bedroom, 1280+ square foot residence, is made from two recycled 40 foot high cube shipping containers, Lifted one floor above the ground to create a “LIFTBOX”. The elevated containers sit on a strip foundation on either side of the building. This is an ingenious way of doubling the size of any house by elevating shipping container to create an additional habitable space on the ground level equivalent to the number of shipping containers elevated. LIFTBOX 1280 by SHELTERMODE Design Concept In this design we use 2 High cube 40 foot containers with a combined floor are of 640 foot creating an additional…
-
Amazing Shipping Container 3 Bedroom Prefab Home Design + Floor Plans | MODBOX 1280L
MODBOX 1280L MODBOX 1280L is a Modern Shipping Container Modular Home Design is formed by combining the inbox 640I Living Module and the inbox 640B Bedrooms Module to create an elegant 3 bedroom shipping container home with an L-SHAPED Floorplan. Design Brief This modular design uses 4, 40 foot shipping containers to create a 1280+ square feet “INBOX 1280L” 3 Bedroom House. This is designed to accommodate the following salient features. From the entrance lobby, on your right is an Open Plan Living Module encompassing; Laundry room, an open plan kitchen with an island breakfast table for three, a dining table for 6 people; and a spacious lounge opening to…








