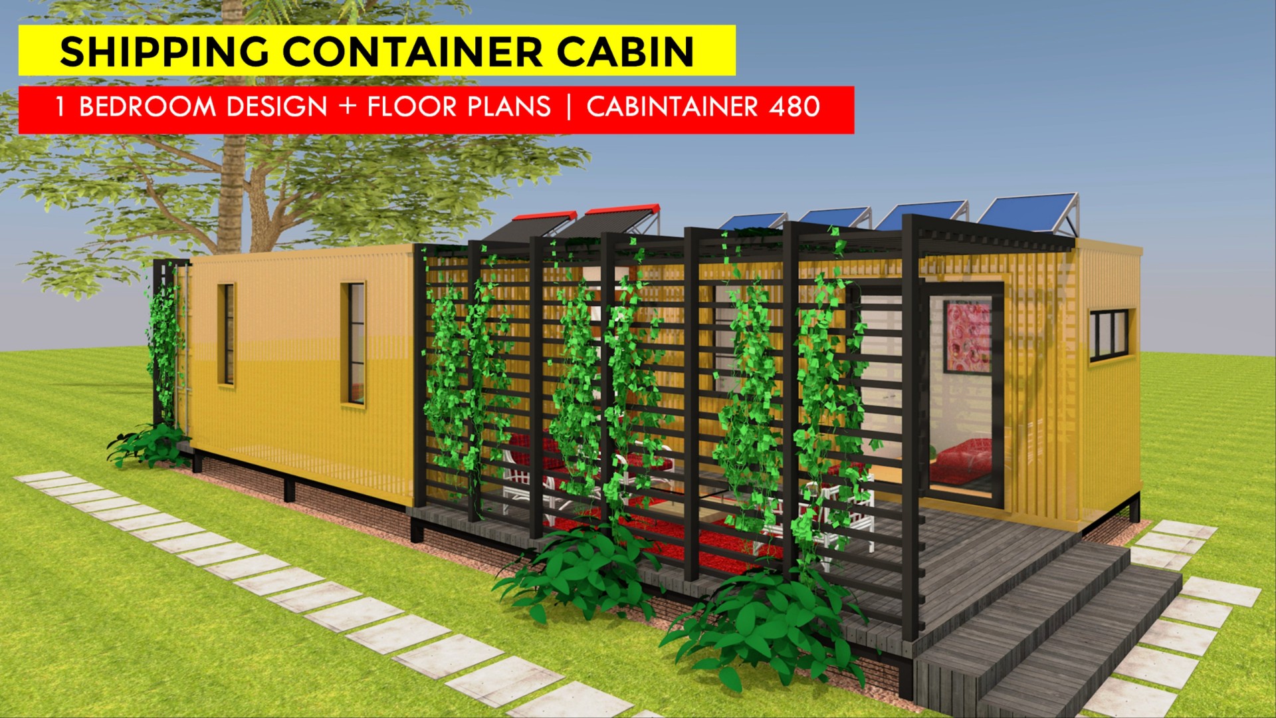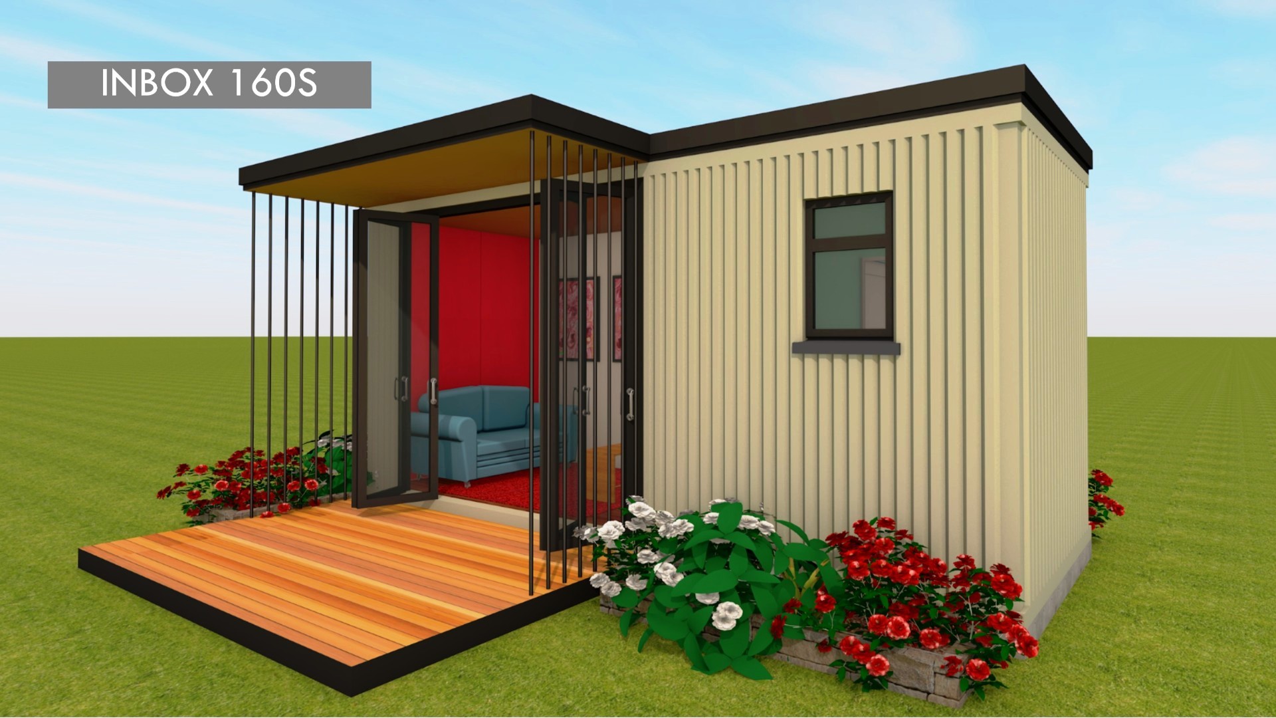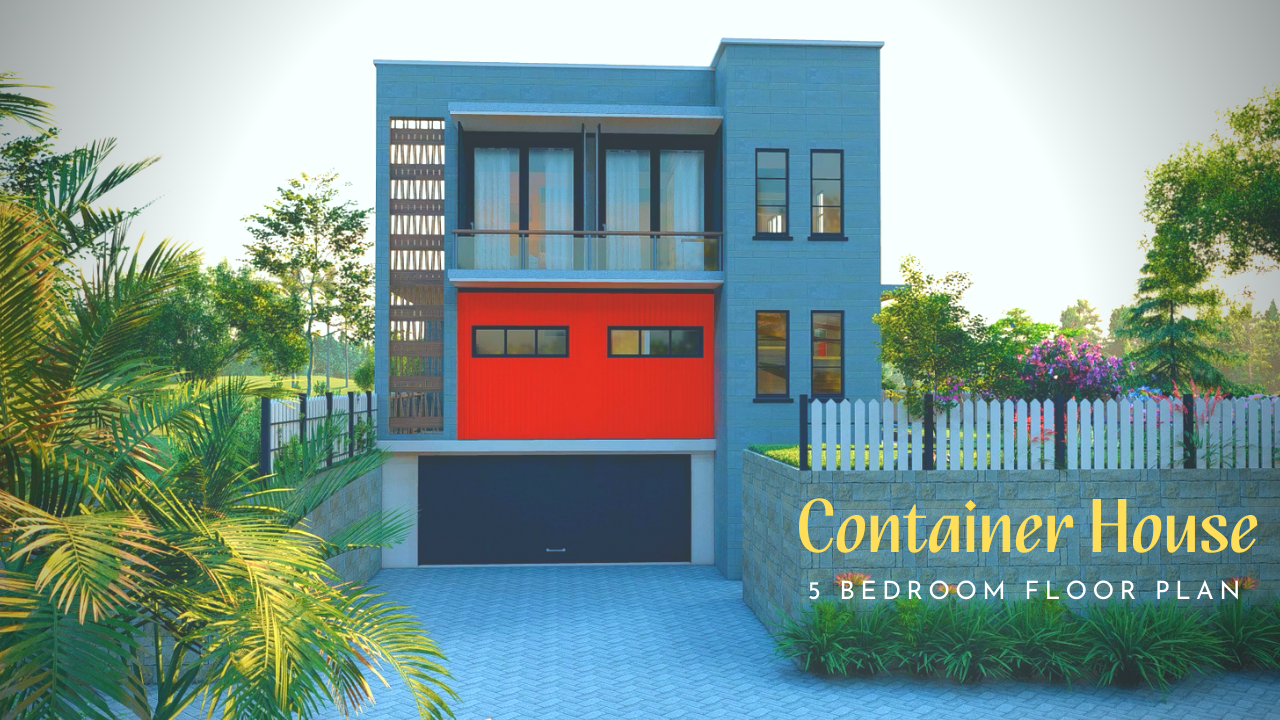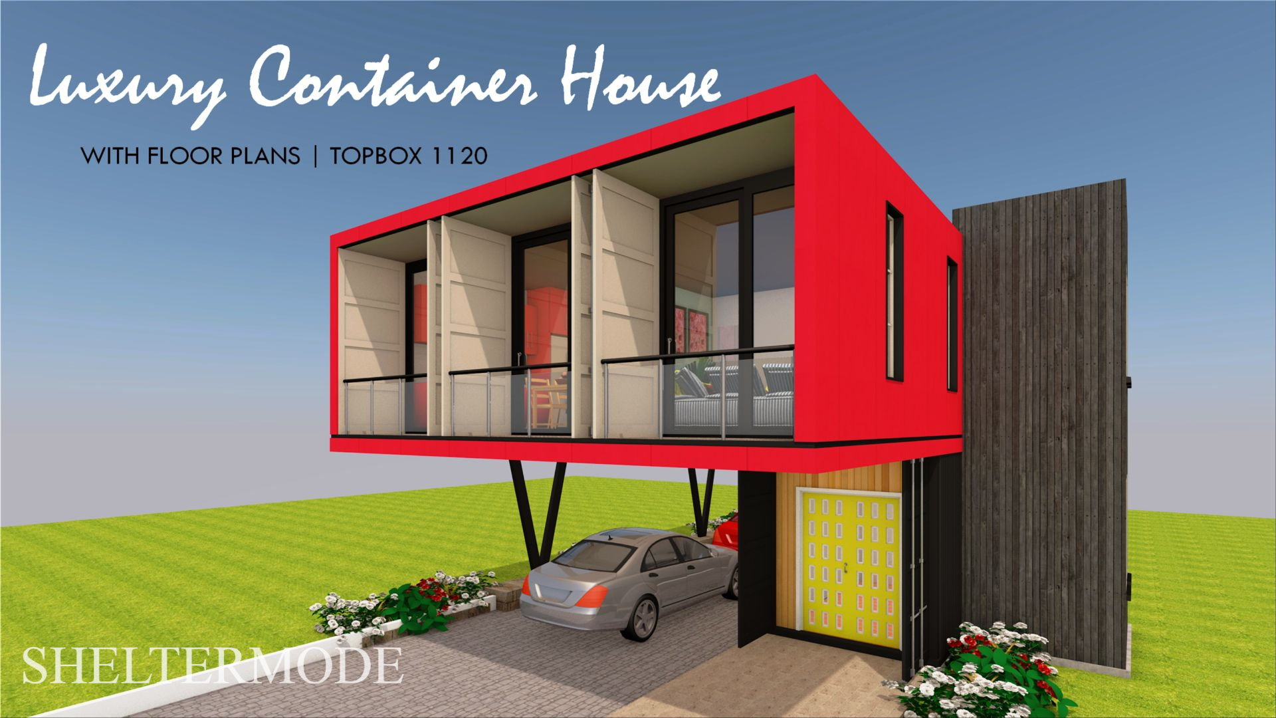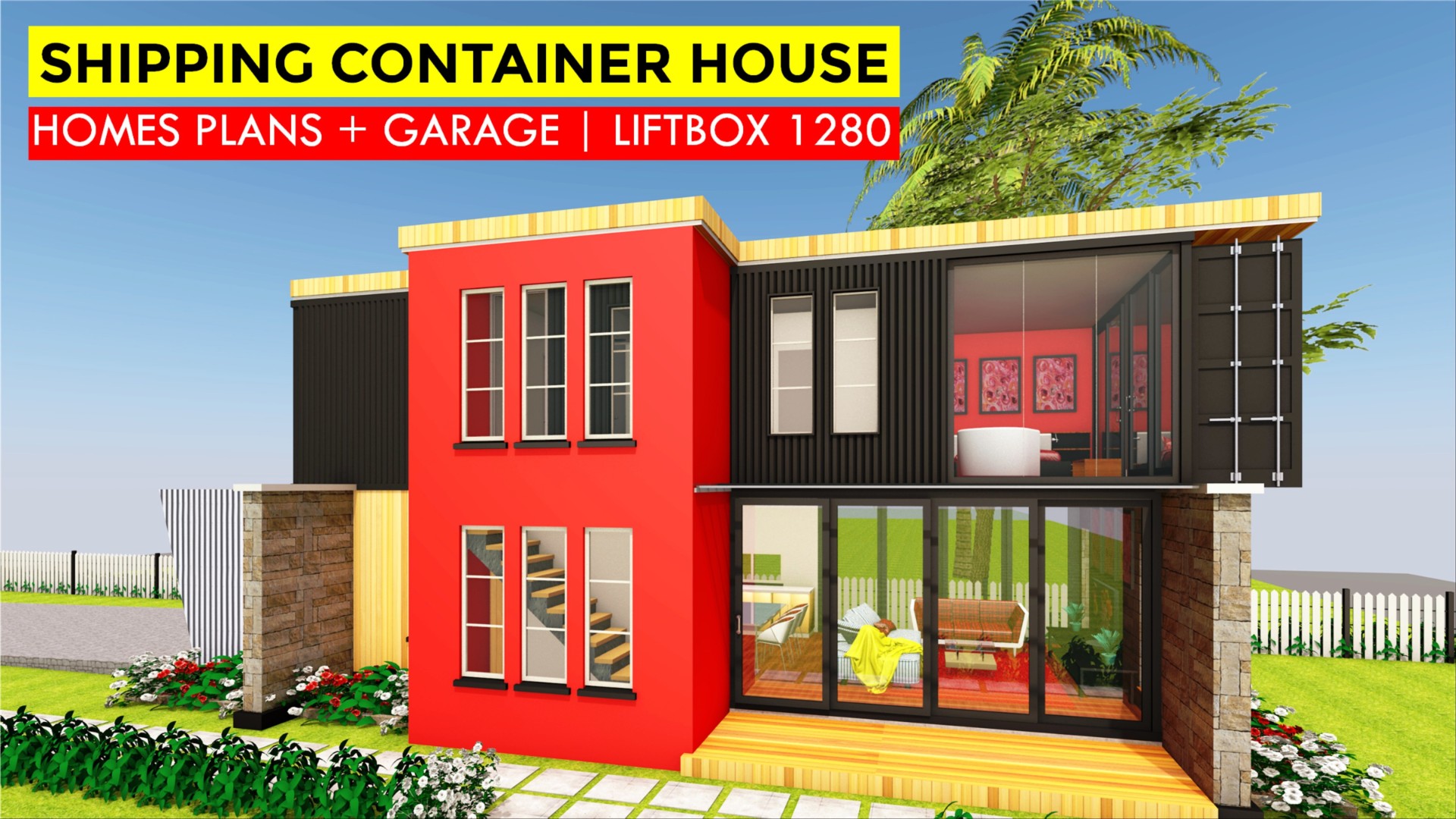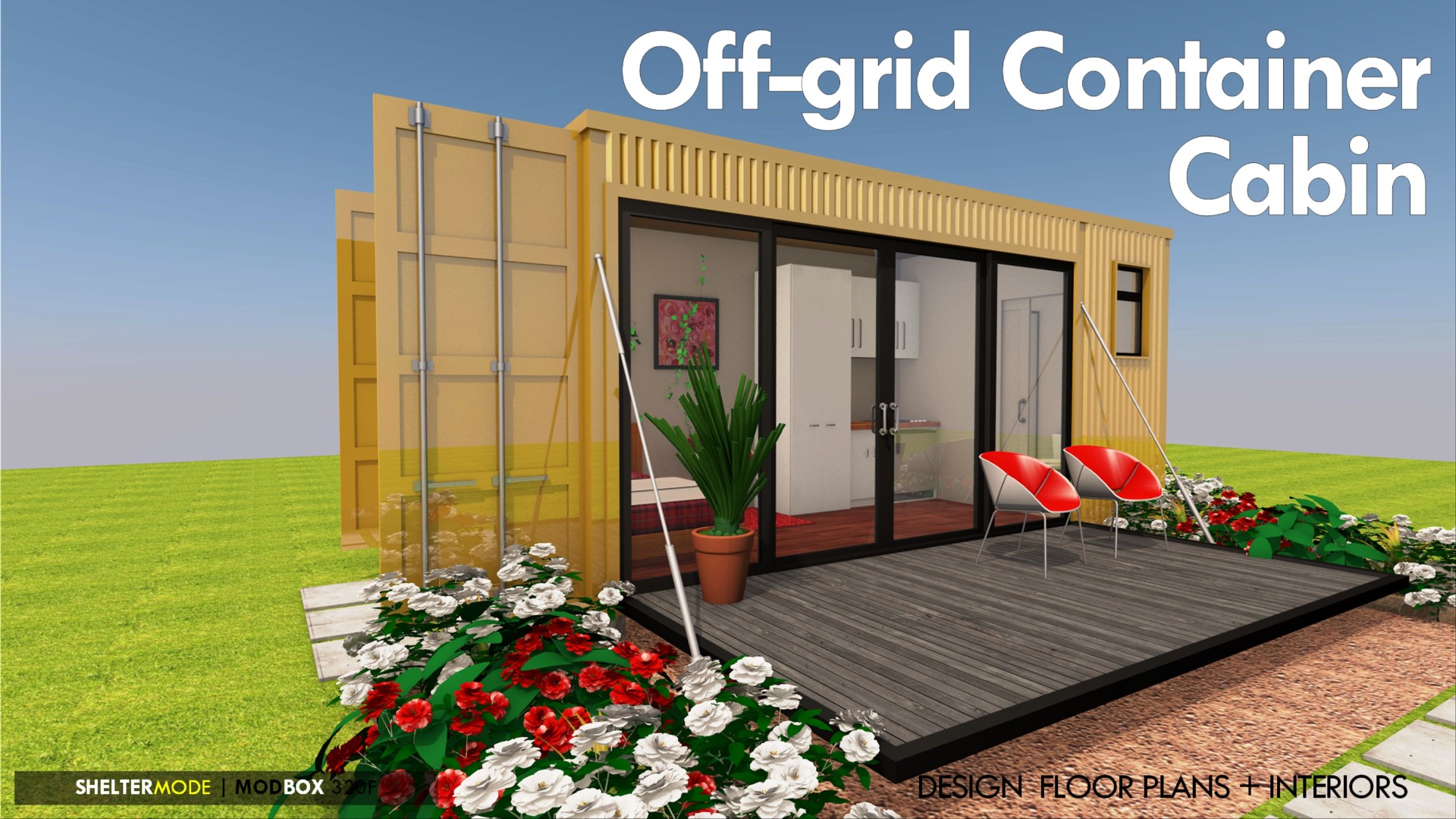-
Modern Container House Design + Floor Plans | SADDLEBOX 640
SADDLEBOX 640 SADDLEBOX 640 is a gorgeous 3 bedroom container House designed using two, 40 foot shipping high cube container modules to create a 640+ square feet SADDLEBOX 640. The containers are placed at splayed angles saddling an open plan living space in between to form a modern shipping container house. ` What do you like about our new luxury container home design? If you have any question, feel free to ask by posting in the comments below. For additional design details, and interior views; View the FLOOR PLANS and a complete house tour HERE. For…
-
Luxury Shipping Container House Design with 3000+ Square Feet+ Floor Plans | MODBOX 2880
MODBOX 2880 MODBOX 2880 is a three story, Luxury Shipping Container House designed using nine, 40 foot Shipping Containers. This design uses nine, 40 foot shipping containers to create a 3000+ square feet “MODBOX”. Three sets of 40 foot containers are stacked to create a 3 storied house with a dynamic form. The set containers in the middle and top levels are sheared horizontally in opposite direction to create cantilevers over 3 magnificent outdoor spaces. A private rooftop terrace on the top-level for the master bedroom, a covered balcony to the living space on the middle level and a covered carport on the ground level. Foundation Design The containers sit on…
-
3 Bedroom Prefab Shipping Container Home Design + Floor Plans | TWINBOX 1280
TWINBOX 1280 This modular design uses four 20 foot shipping container module and two 40 foot shipping container modules to create a 1280+ square feet “TWINBOX” house. This three bedroom house is designed to accommodate a common bathroom, a kitchen, dining, open plan living space and a master ensuite. The containers sit on a 250mm reinforced concrete-raft foundation. This allows to elevate the containers off the ground away moisture. You are encouraged to observe construction good practices on; concrete ratio mix, climate and concrete curing, when casting your foundation slab. To fit the elevated steel frame, consult a structural engineer on the correct foundation type and steel member sizes to use.…
-
STANDARD INCLUSIONS
STANDARD INCLUSIONS All drawings ARE STRICTLY ARCHITECTURAL DRAWINGS in a blue print format with the following deliverables and inclusions; Minimum lot size DIMENSIONS Width: 50 feet Length: 100 Feet CONTAINER DIMENSIONS 20 Foot Container HC 8ft (2.43m) wide, 9.5ft (2.89m) high and 20ft (6.06m) long. 40 Foot Container HC 8ft (2.43m) wide, 9.5ft (2.89m) high and 40ft (12.2m) long. ARCHITECTURAL DRAWINGS LIST Foundation Plan Floor Plan Layouts Roof Plan Section Details Elevations Furniture and Fixtures Layout 6 High Resolution 3D Images EXCLUSIONS [ THE FOLLOWING ITEMS/SERVICES ARE NOT PROVIDED] INTERIOR DESIGN SERVICES ARE NOT PROVIDED COSTINGS AND PRICING ARE NOT PROVIDED ELECTRICAL AND MECHANICAL DRAWINGS ARE NOT PROVIDED STRUCTURAL OR CONSTRUCTION…
-
Luxury Shipping Container 5 Bedroom House Design + Floor Plans | TWINBOX 1920
TWINBOX 1920 TWINBOX 1920 is a 2 story, Luxury Shipping Container House designed using six, 40 foot Shipping Containers. This design uses six, 40 foot shipping containers to create a 2000+ square feet of habitable space. Three pairs of 40 foot containers, one pair on the ground floor and two on the first floor are stacked to create a 2 storied luxurious house. The 2 pairs of containers on the top level are placed parallel to each other and cantilevered on stilts at the front separated by a staircase shaft in the middle creating a dynamic form of a twinboxes resembling a binoculars. Foundation Design. The containers sit on a…
-
Modular Shipping Container 4 Bedroom Prefab Home Design with Floor Plans | MODBOX 1300
MODBOX 1300 This is a 4 bedroom Shipping Container house designed using six shipping containers. This design uses 6 shipping container modules to create a 1300+ square feet of habitable space. Four 20 foot shipping containers on the ground floor are placed parallel to each other with a one meter gap spacing in between. A pair of 40 foot containers are placed on top and sheered horizontally to create an entrance canopy below and a family roof deck terrace. The containers are linked vertically with a staircase shaft midway for vertical circulation. Design Brief. The four 20 foot shipping containers on the ground floor accommodate the living spaces of the…
-
Modern Shipping Container 3 Bedroom Barn House Design + Floor Plans | BARNBOX 640
BARNBOX 640 is a barn inspired shipping container house designed by combining two shipping containers to create a 640 feet Modern 3 bedroom modular home.This modular design uses two, 40 foot shipping containers to create a 640+ square feet “BARNBOX 640” 3 Bedroom House. Cutting out too much steel from the walls for doors and windows interferes with the structure of shipping containers. Our design principle as ShelterMODE Homes, we do not cut out the roof and the floor of our shipping container house designs. It is very costly to restore the roof and the floor as compared with bracing and reinforcing wall and door cutouts. This design retains the…
-
Modular Shipping Container Prefab 3 Bedroom House Design with Floor Plans | LIFTBOX 1280
LIFTBOX 1280 LIFTBOX 1280 is a Modern 3 bedroom, 1280+ square foot residence, is made from two recycled 40 foot high cube shipping containers, Lifted one floor above the ground to create a “LIFTBOX”. The elevated containers sit on a strip foundation on either side of the building. This is an ingenious way of doubling the size of any house by elevating shipping container to create an additional habitable space on the ground level equivalent to the number of shipping containers elevated. LIFTBOX 1280 by SHELTERMODE Design Concept In this design we use 2 High cube 40 foot containers with a combined floor are of 640 foot creating an additional…
-
Amazing Shipping Container 3 Bedroom Prefab Home Design + Floor Plans | MODBOX 1280L
MODBOX 1280L MODBOX 1280L is a Modern Shipping Container Modular Home Design is formed by combining the inbox 640I Living Module and the inbox 640B Bedrooms Module to create an elegant 3 bedroom shipping container home with an L-SHAPED Floorplan. Design Brief This modular design uses 4, 40 foot shipping containers to create a 1280+ square feet “INBOX 1280L” 3 Bedroom House. This is designed to accommodate the following salient features. From the entrance lobby, on your right is an Open Plan Living Module encompassing; Laundry room, an open plan kitchen with an island breakfast table for three, a dining table for 6 people; and a spacious lounge opening to…
-
20′ Shipping Container Tiny House Design with an Attic + Floor plans | ATTICBOX 160
20′ Shipping Container Tiny House Design with an Attic + Floor plans | ATTICBOX 160. This is a 160+ square foot tiny house, made from a single recycled 20 foot high cube container with built-in beds.The interior design is given a minimalist interior with the following salient features, a sofa bed which transforms into a bed for extra sleeping space, Open plan living with a kitchenette and a double door wardrobe space. A full bathroom with a glass shower cubicle , wash hand basin and toilet is tucked on the closed end of the shipping container. There is a generous frontal deck to enhance outdoor living. It you have…






