Shipping Container 3 Bedroom House Design with Floor Plans | TOPBOX 1120.
TOPBOX 1120
TOPBOX 1120 is a 2 story, 3 bedroom shipping container house designed using three, 40 foot shipping containers and single 20 footer to create 1120+ square feet of habitable space.
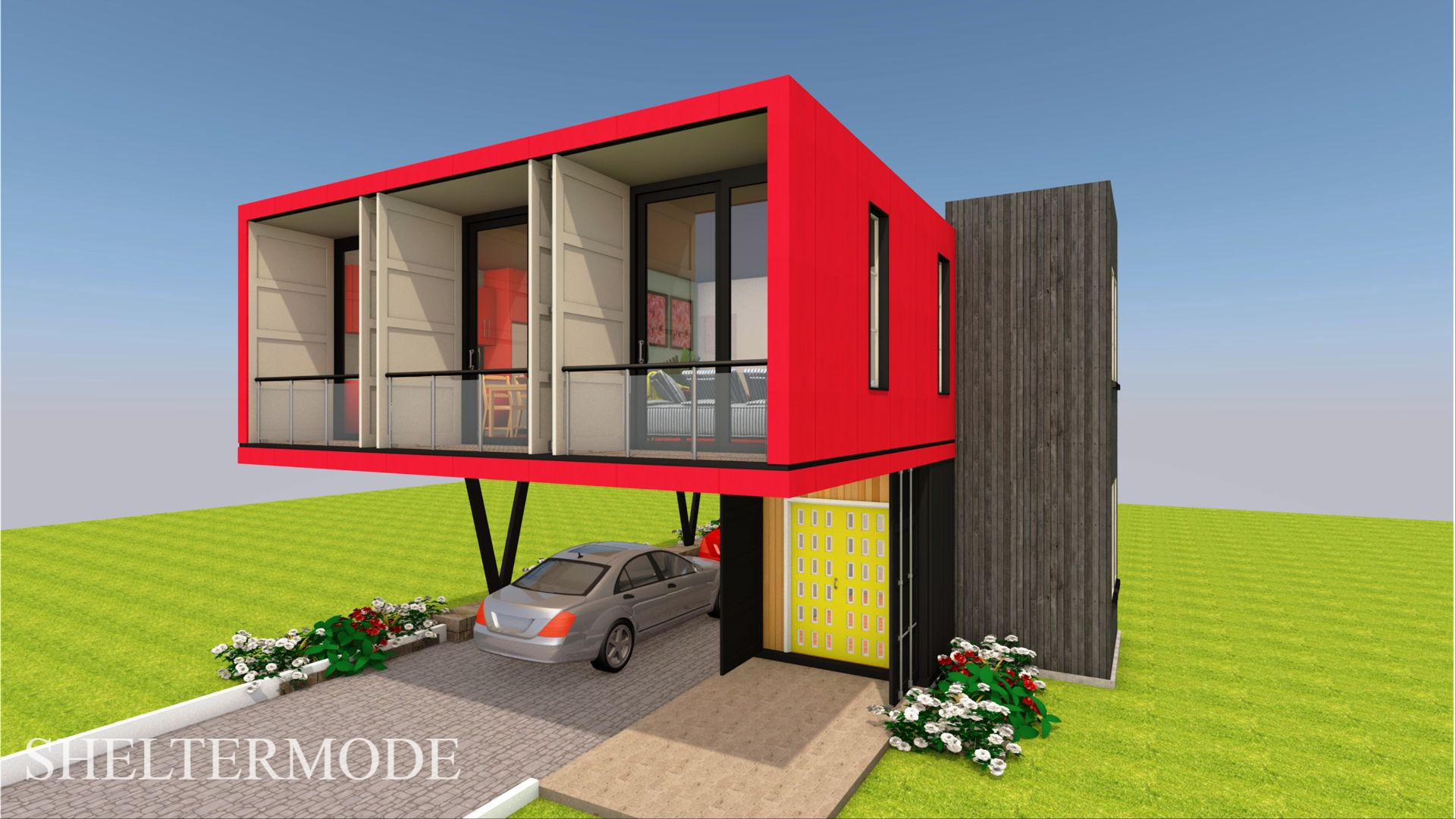
Design Concept.
This design uses three, 40 foot high cube shipping container modules on the top story and a single 20 foot container on the ground floor, to create 1120+ square feet 2 story house. The containers are placed parallel to each other lengthwise to form an efficient 3 bedroom bungalow elevated one story up resting on a 20 foot container on one end and two steel structural supports on the opposite end. A separate staircase module is attached to the containers on both levels to provide vertical circulation.
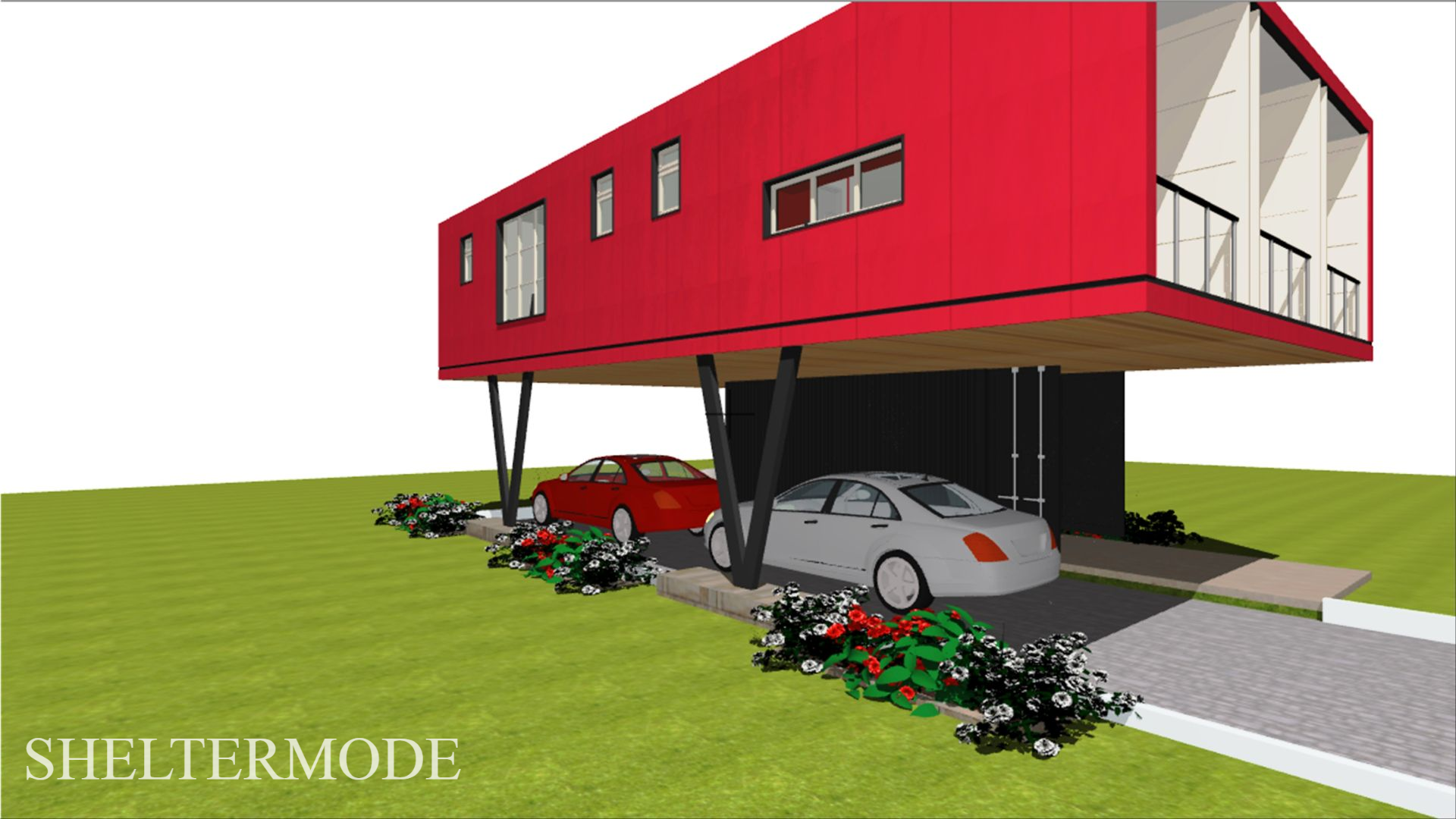
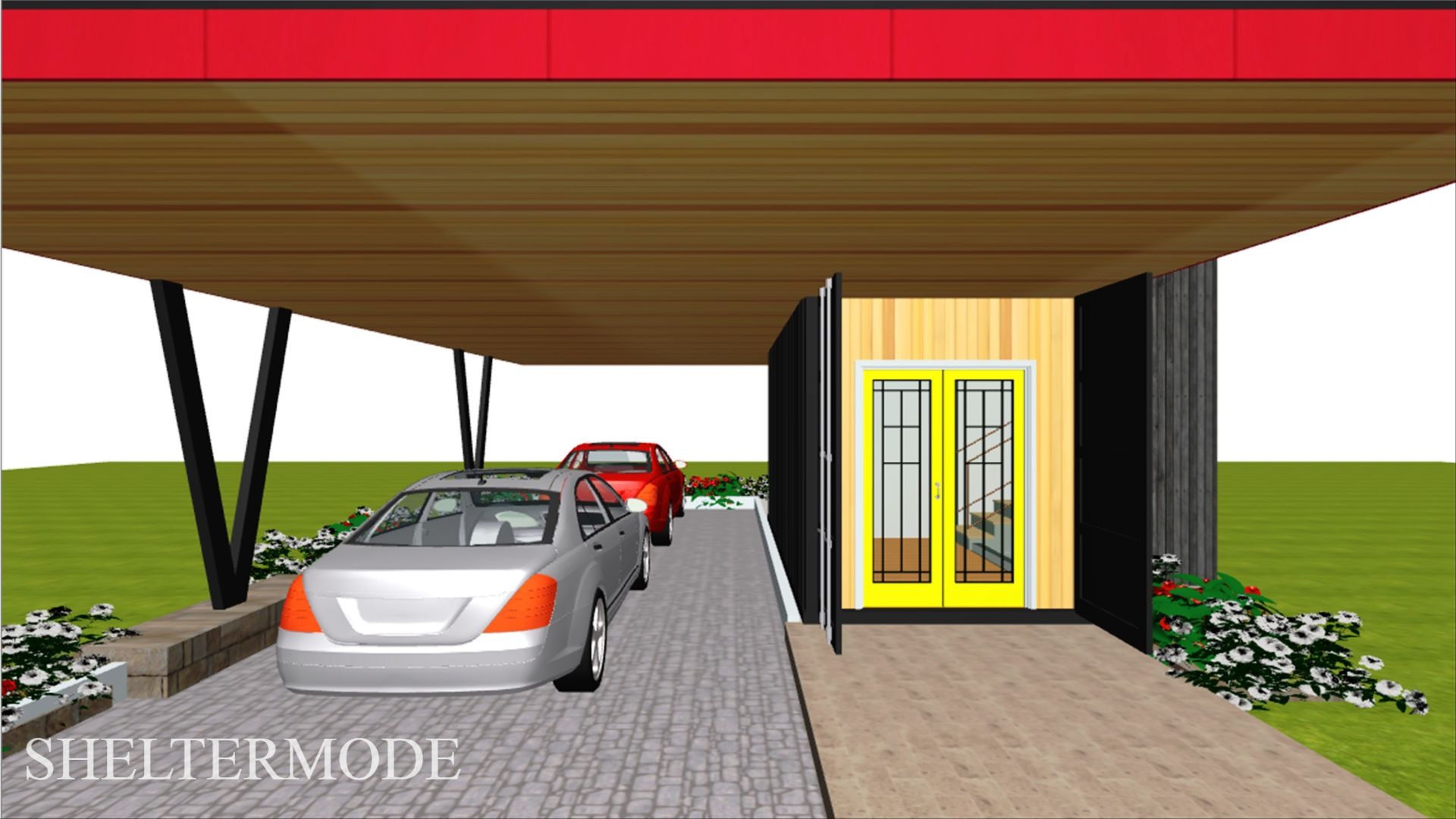
Design Brief.
This gorgeous guest house made from 2 containers, innovatively accommodates the following salient features;
- Entry Porch and store in the 20 footer
- OPEN PLAN LIVING AREA WITH,
- Lounge
- Dining
- Kitchen
- Laundry
- Common Bathroom
- 2 Bedrooms
- Master Bedroom en-suite with walk-in closet
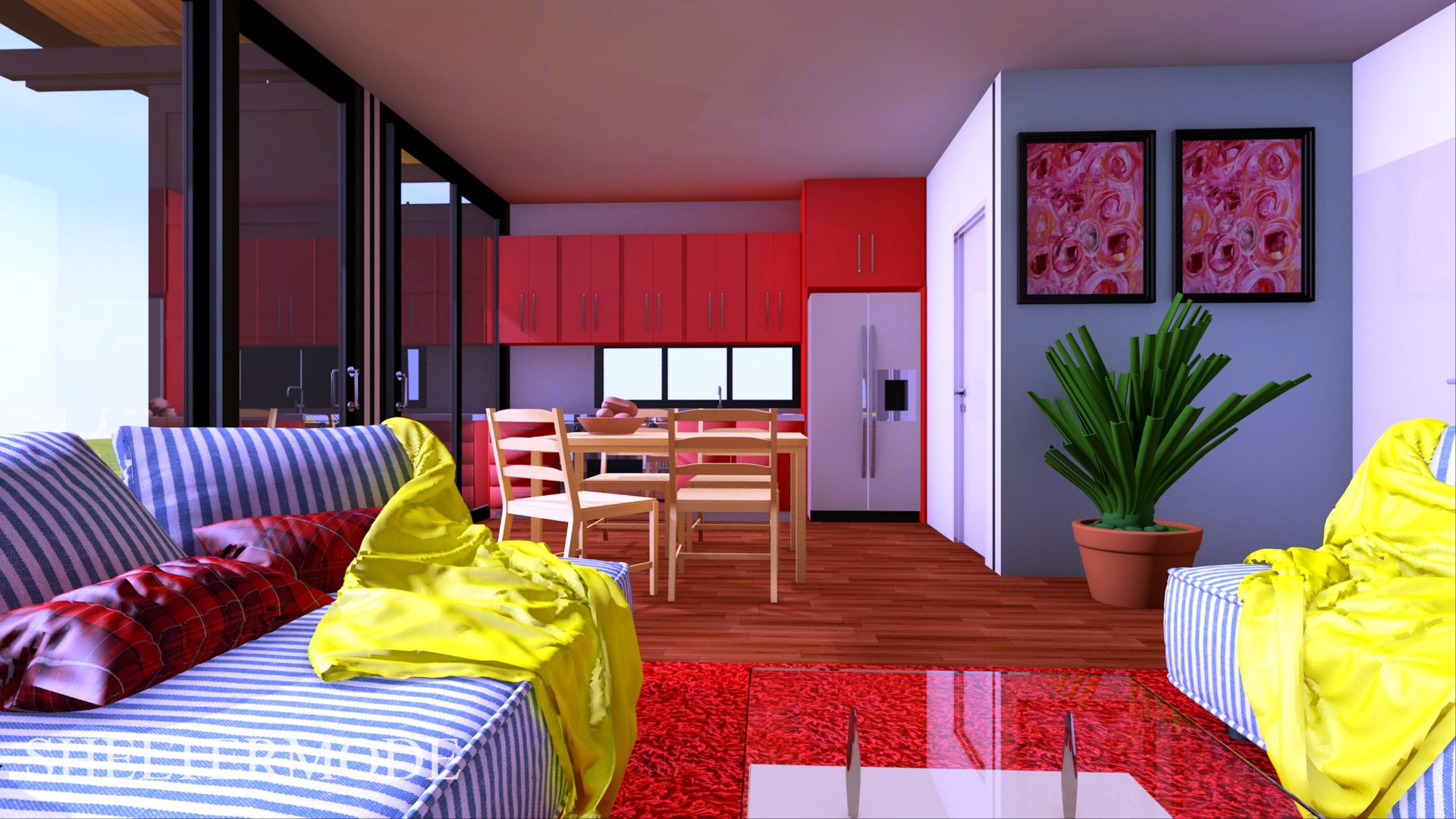
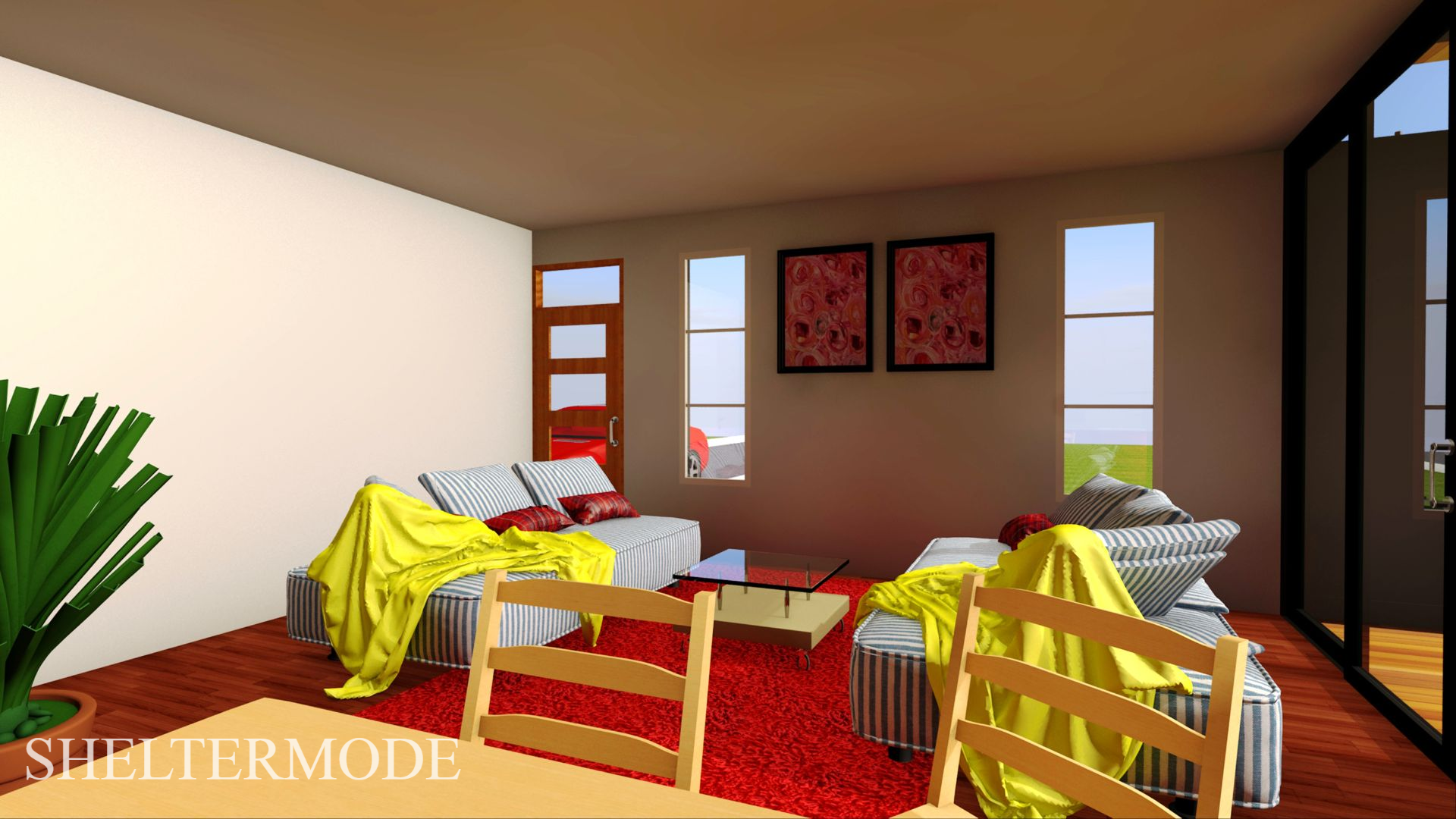
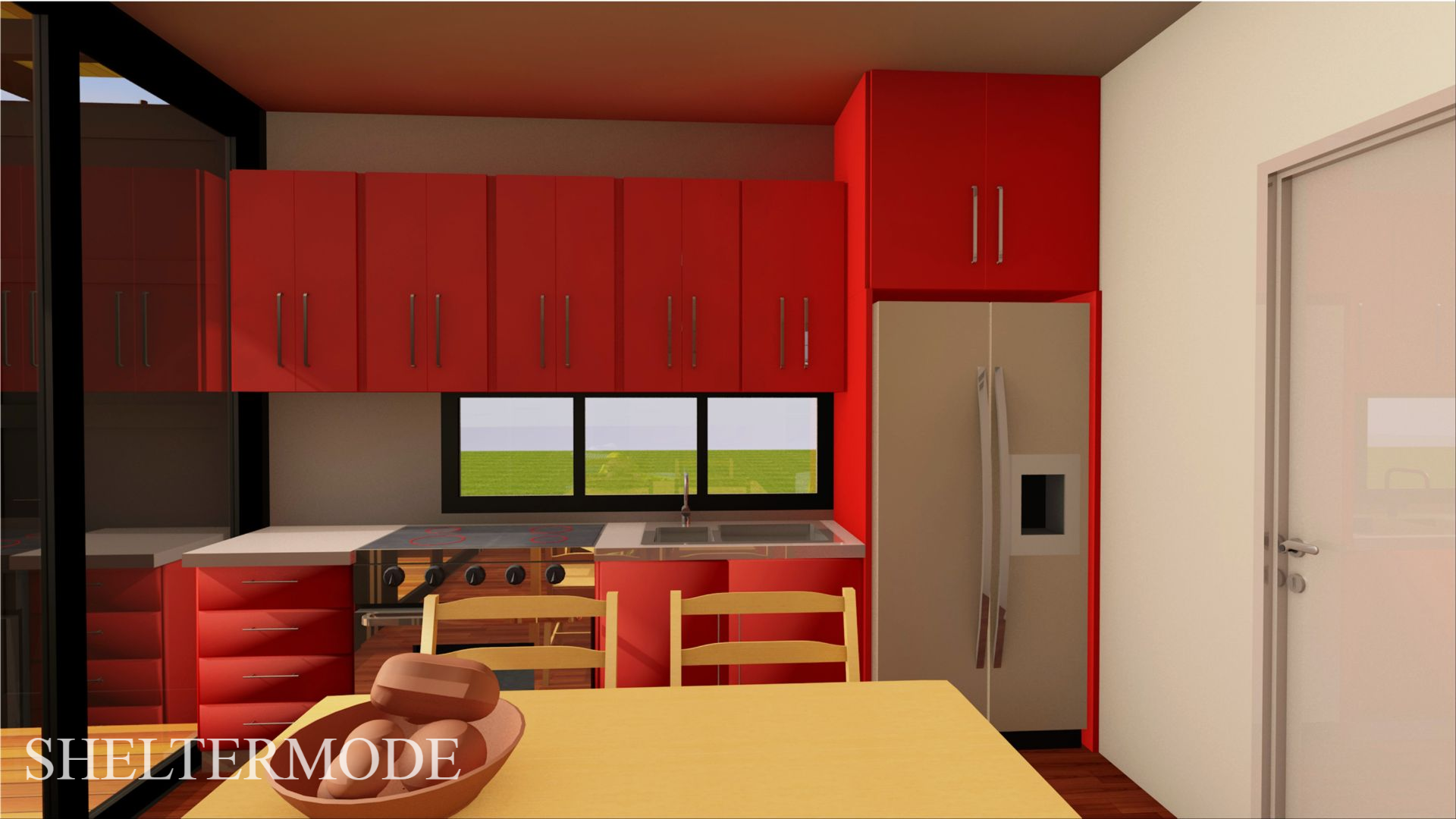
SHELTERMODE | TOPBOX 1120 | THE KITCHEN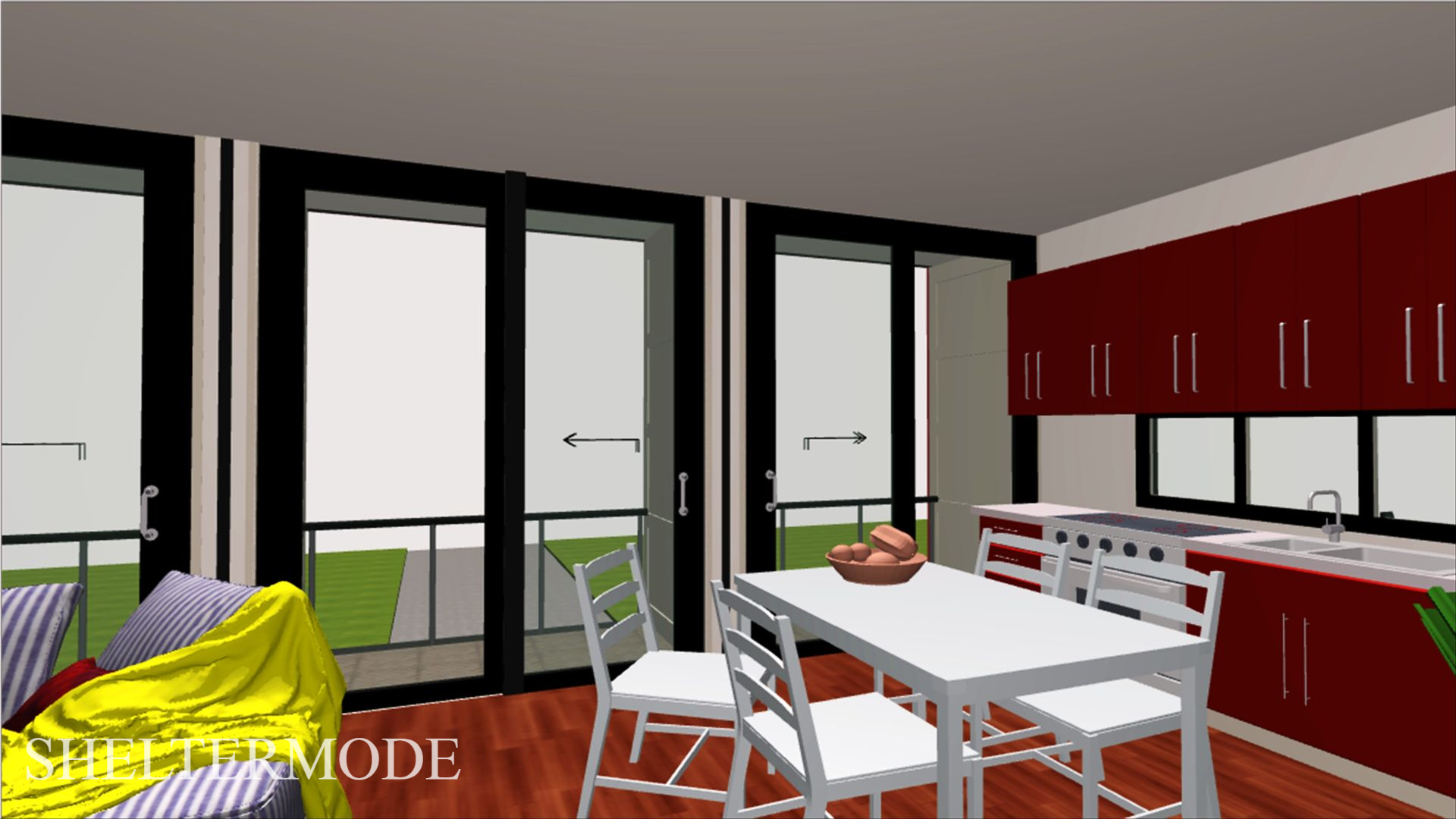
SHELTERMODE | TOPBOX 1120 | THE DINING
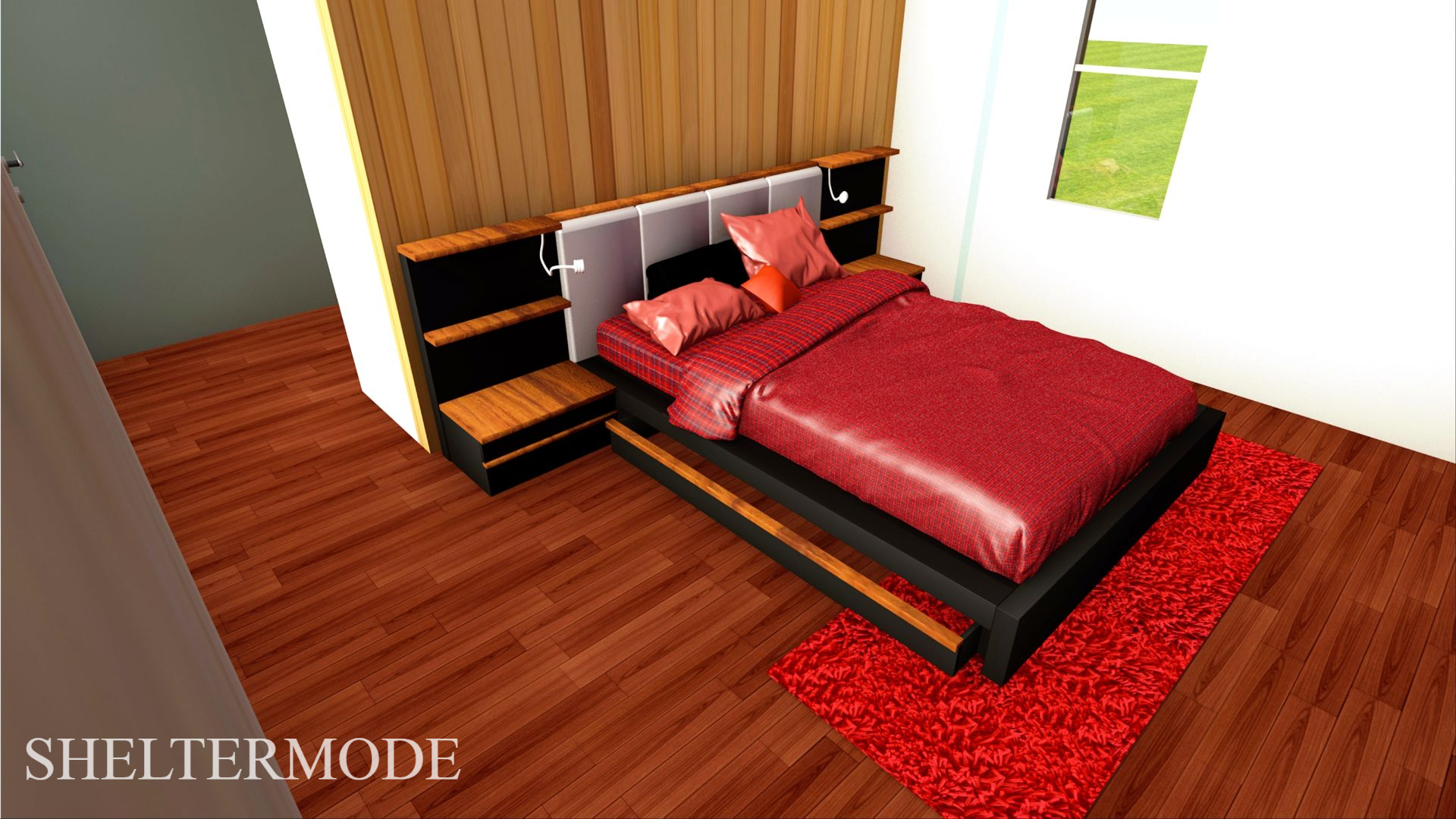
Foundation Design.
The 2o foot container sits on a 250mm reinforced concrete-raft foundation. The other 3 40 foot containers are elevated one story up resting on a 20 foot container on one end and two steel structural supports on the opposite end. You are encouraged to observe construction good practices on; concrete ratio mix, climate and concrete curing, when casting your foundation slab. For more information, you are encouraged to go through our previous presentation on The Top 5 Foundation Types used in Shipping Container Homes and Buildings to explore an alternative foundation type you can use.
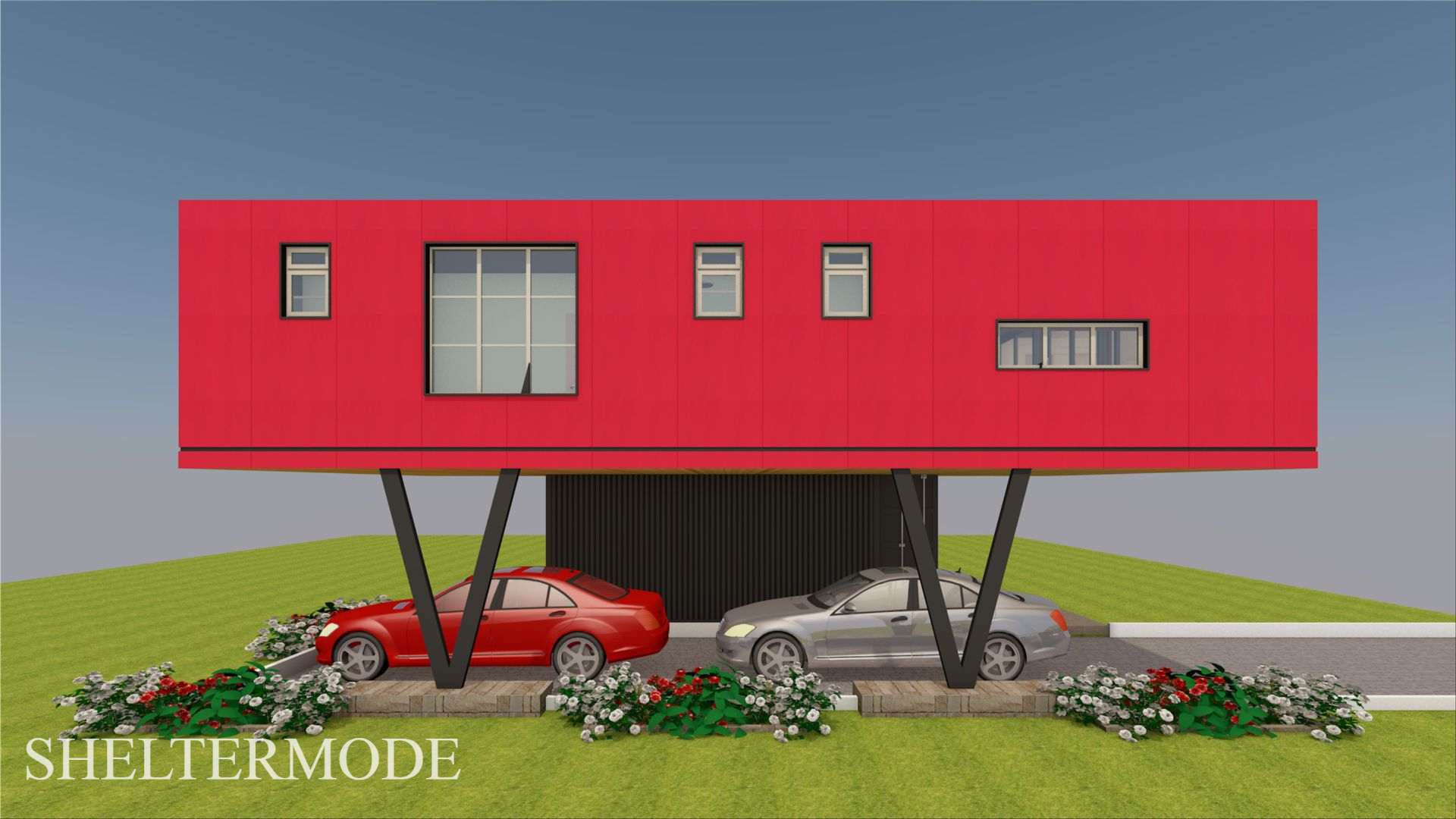
Structure and Modifications.
The roof and walls of shipping containers are structural and load bearing. Containers are designed to be loaded at the corners. Any intermediary loading, must be reinforced. Cutting out too much steel from the container walls for doors and windows, interferes with the structural integrity of shipping containers.
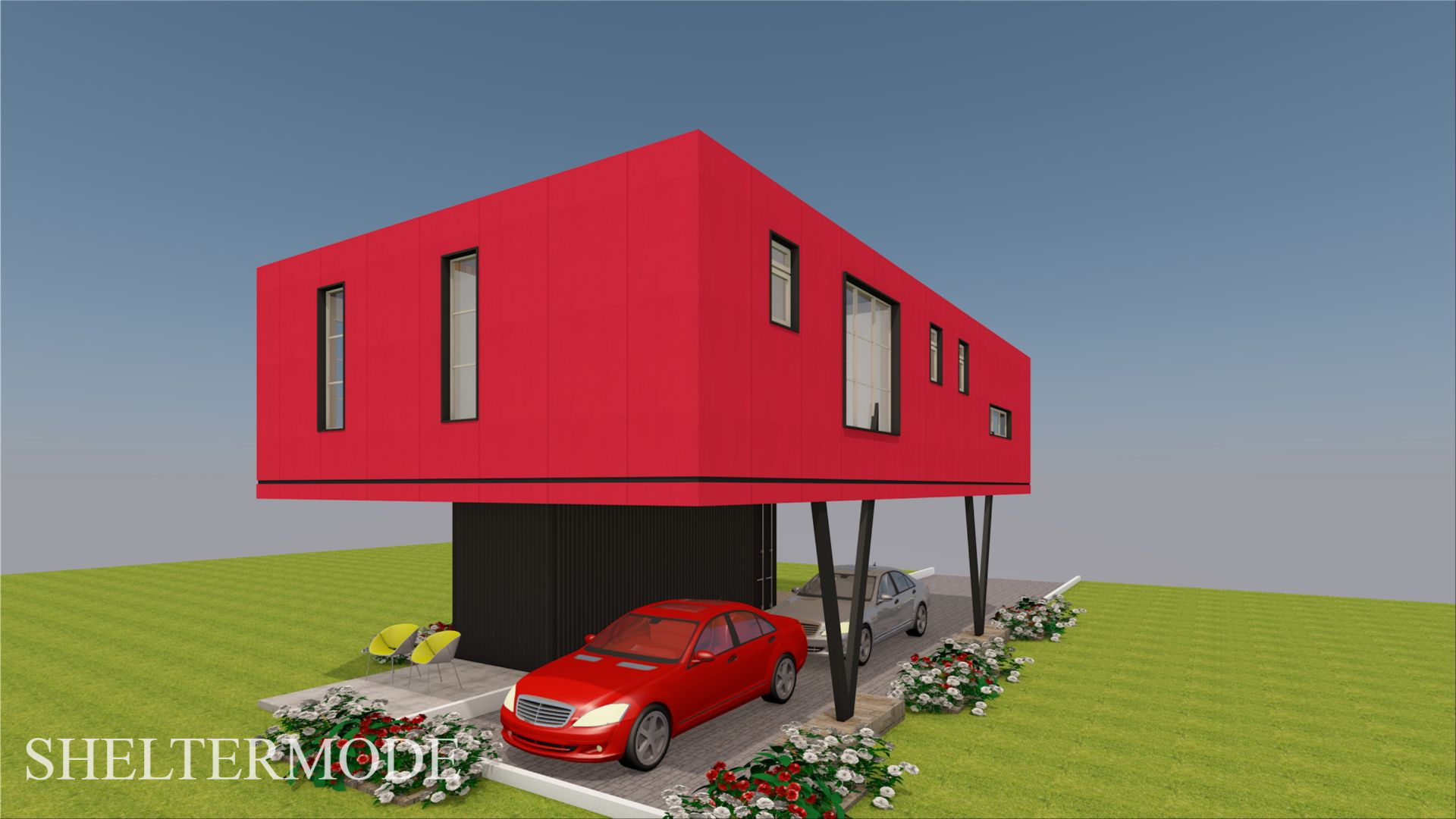
SHELTERMODE | TOPBOX 1120 | ELEGANT RED CLADDING
Our design principle as ShelterMODE Homes, we do not tamper with the roof and the floor of our shipping container modules, because restoring the cutouts can be quite expensive. The design has used optimal sized windows and doors which require no specialized modification to the walls of the shipping container. The house is covered with ShelterMODE’s signature flat seam roof to protect the containers from elements and also as a design statement that gives character and aesthetic appeal to this holiday cabin.
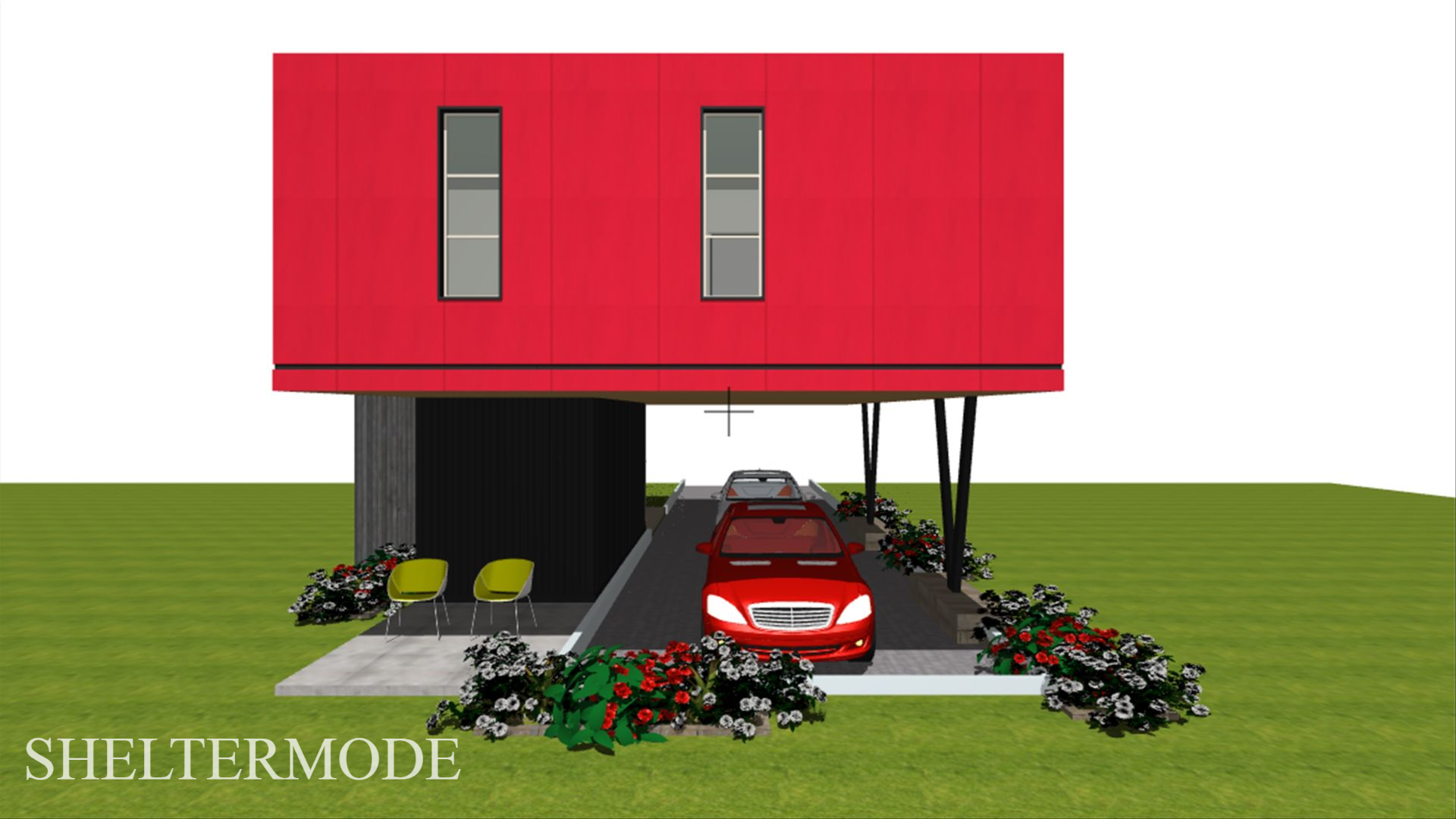
SHELTERMODE | TOPBOX 1120 | AMAZING
Outdoors and Exterior Design
The entire approach of the cabin is fronted by an innately designed entry porch to offer a protected entry to the guest house. In this design the original container cargo doors are removed and fitted with full height sliding glass for maximum daylighting to the living room and to seamlessly connect the cabin indoors to the outdoors. As a sustainable design statement, consider leaving the exterior of the shipping containers with its original metallic grey color and markings, to preserve its charm and history, in addition to reducing costs of painting the exterior.

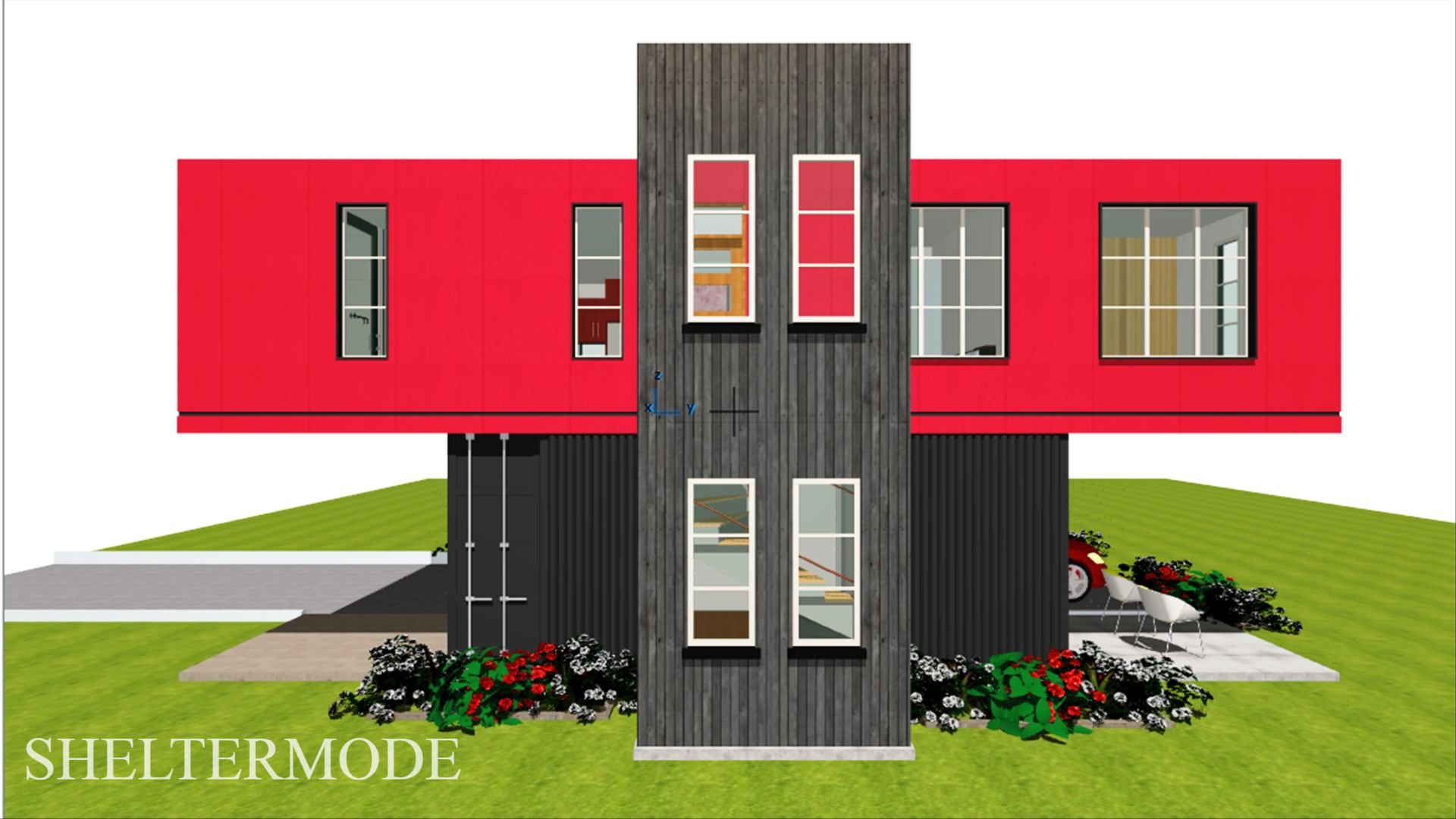
Furniture and Interior Design.
Fitting furniture into a shipping container home can be a challenge since most standard furniture hasn’t been designed for such small spaces. This design uses custom designed sofa as a Multifunctional transforming furniture to effortlessly allow the living room to perform more than one function by transforming into a beds pace at night to accommodate more guests. For more information, you are encouraged to go through our previous presentation on the Top 10 Modern Space Saving Furniture Design Ideas for Shipping Container Homes.
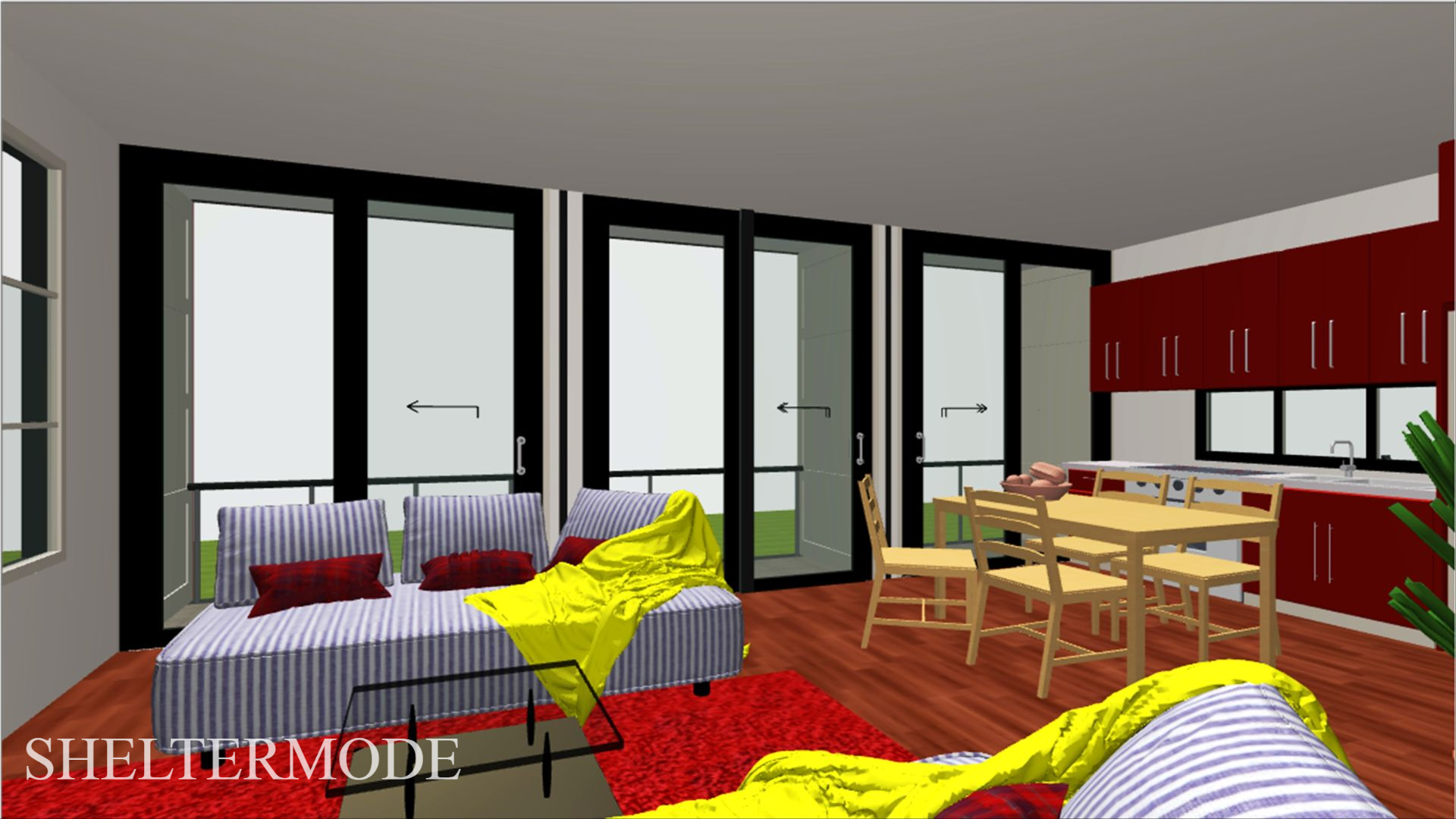
To minimize the claustrophobic feel of living in a shipping container, the interior spaces should be given monochrome light colored finishes. Since this is a container house, consider using similar materials to finish the kitchen backsplash and the bathroom walls. This repetitive theme creates a harmonious interior making the house appear spacious. Consider using Flat-pack cabinets for the kitchen and the wardrobes to cut on cost and time.
Insulation and temperature control.
Shipping containers are made of Corten steel. Steel is a good conductor of heat, therefore; to live in a shipping container home, Insulation and temperature control is essential, without which, a container home would be like an oven in summer and freezing in winter. The climate of your location is the biggest determinant of the type of insulation or temperature control strategies to use in your shipping container house.
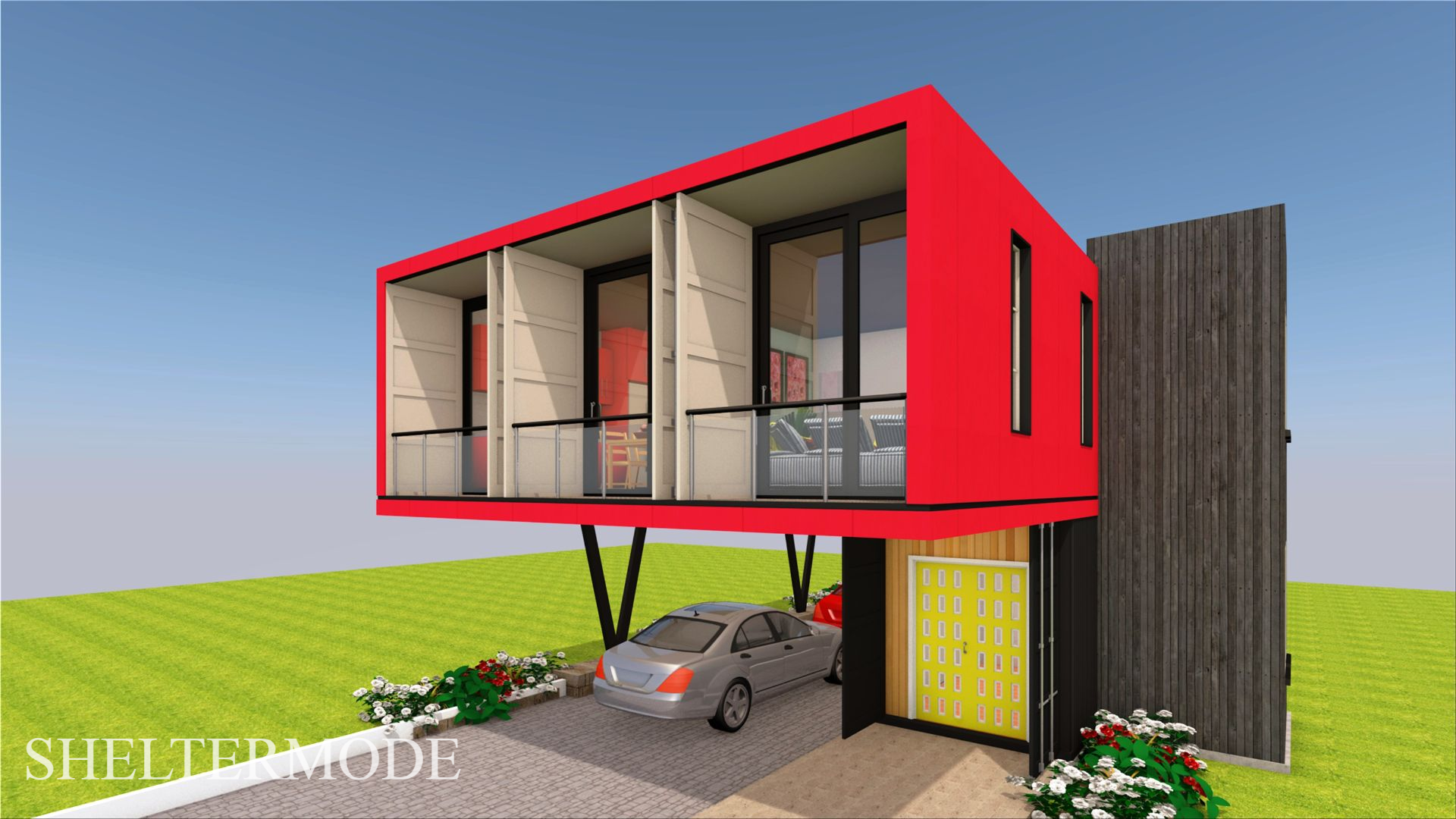
If you are building in the cold climate, use an insulation material that will keep away the cold and moisture from the containers. Closed-Cell Spray foam insulation will be a good solution. For the tropical climate, Keeping out heat from your container house is of paramount importance. A layer of earth wool insulation blanket lined with plasterboard will offer be adequate. For more information, you are encouraged to go through our previous presentation on the Top 8 Insulation and Temperature Control Strategies for Shipping Container Homes.
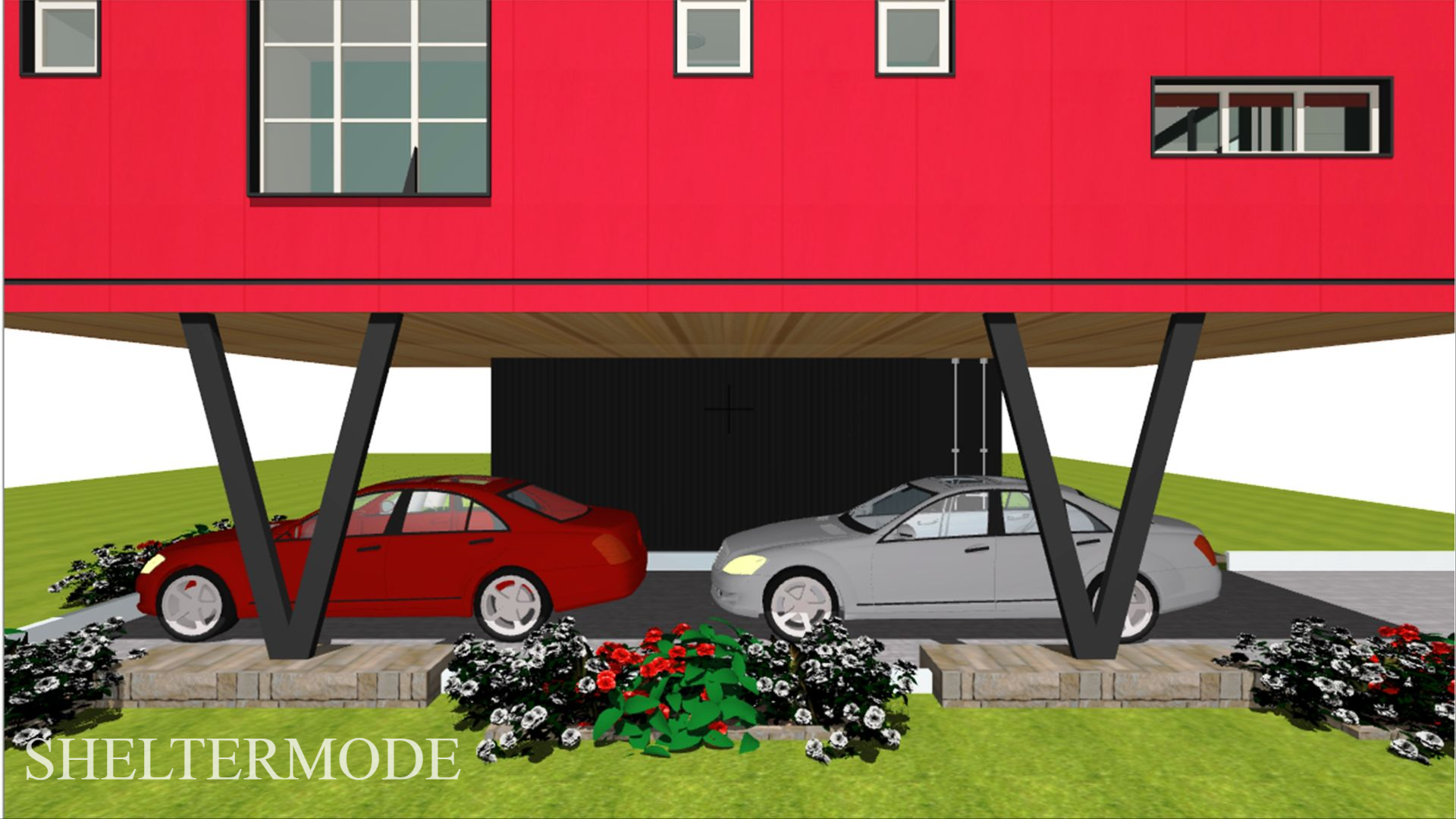
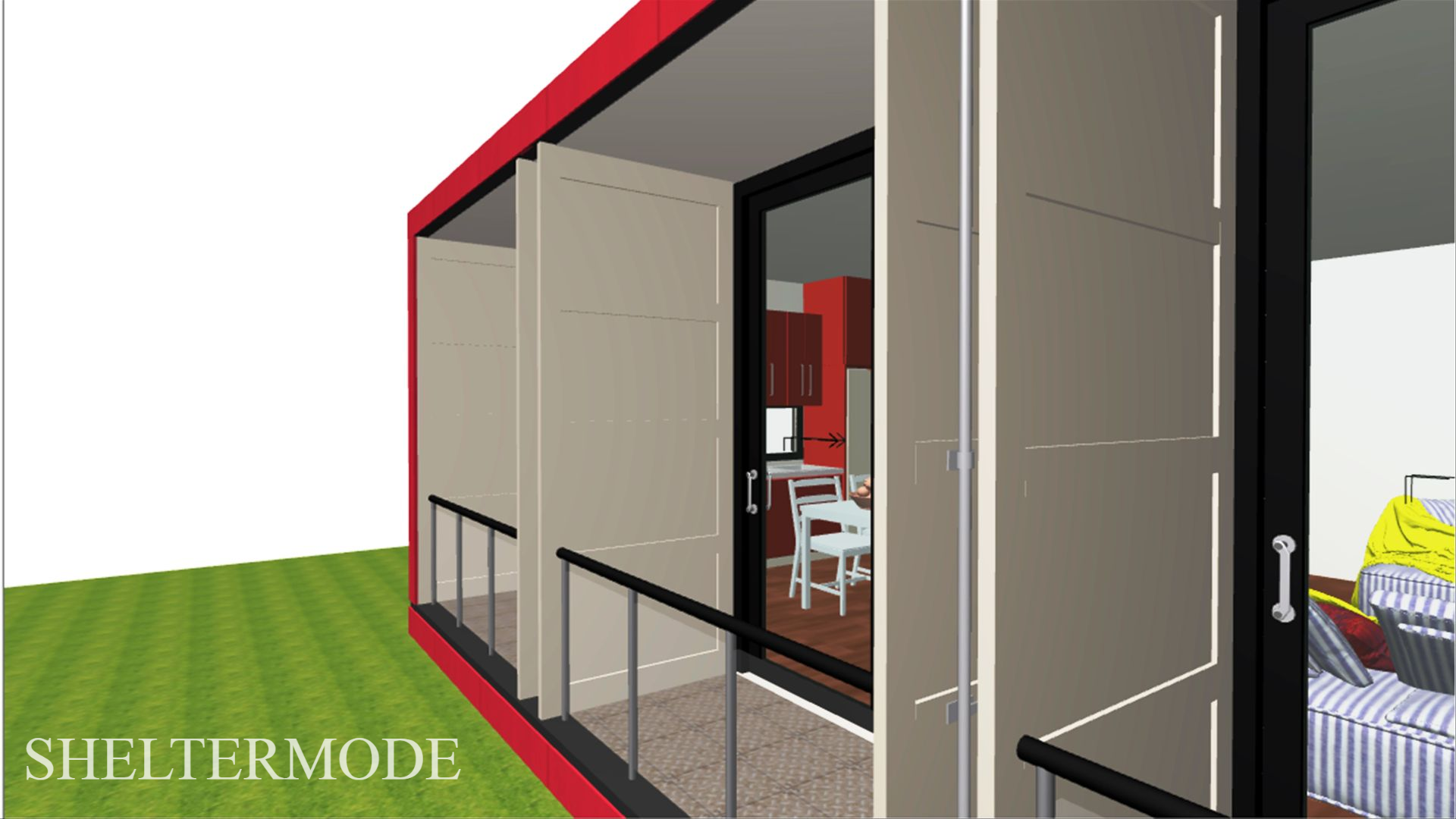
Conclusions.
What do you like about our new luxury container home design? Do you have any question? Feel free to ask by posting in the comments below. For additional design details, and interior views; View a complete house tour HERE. If you have any question, feel free to ask by posting in the comments below.For more details on the house design, visit our website sheltermode.com. If you like this design you can buy blue prints of this design here. The blueprints come as a full set of drawings comprising of Plans, Elevations and Section Details. If you need further inspiration; check out our OTHER CONTAINER HOMES designs. You can check out the FLOOR PLANS of the house HERE:
You can watch the VIDEO of the House Below.



