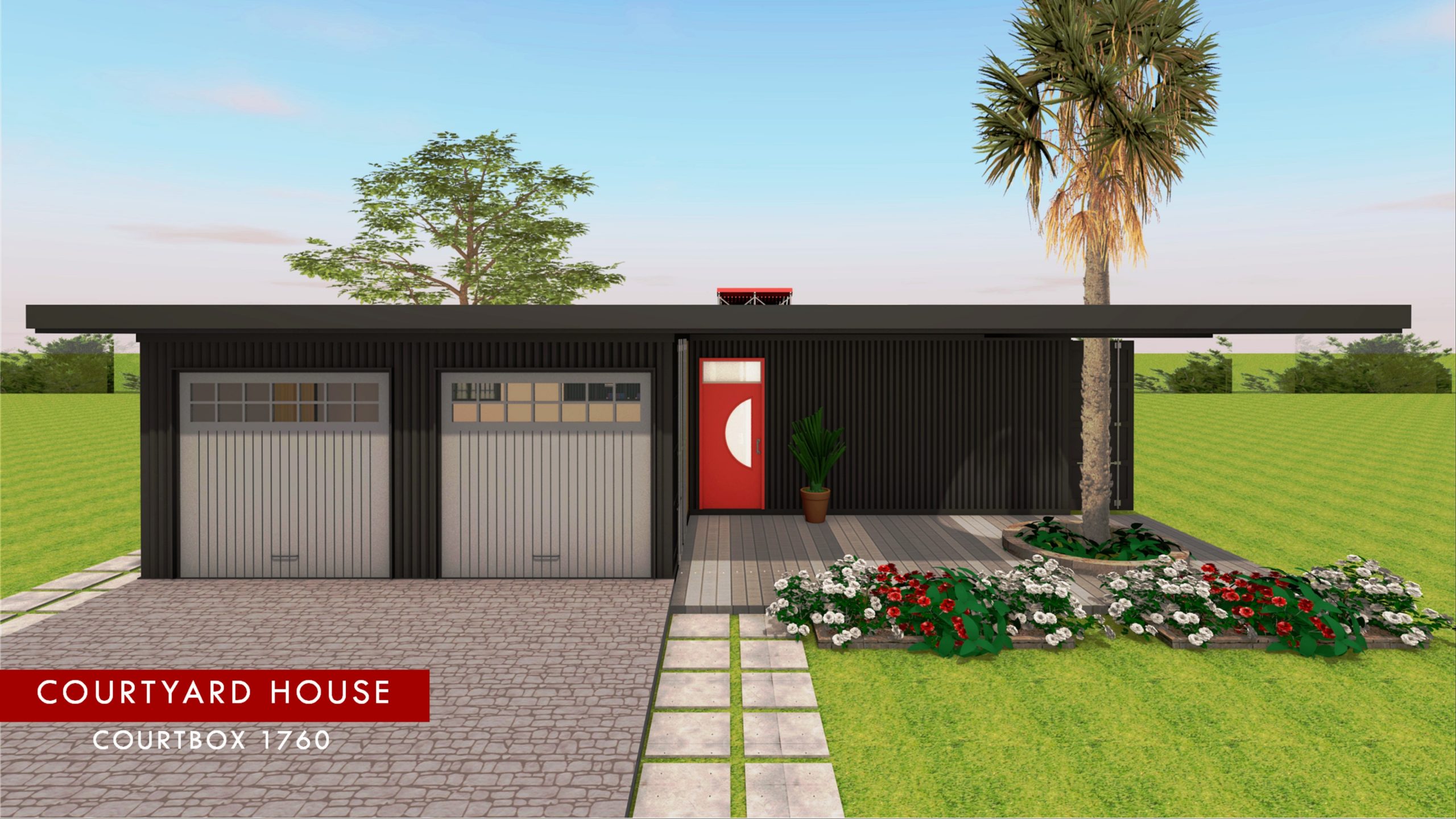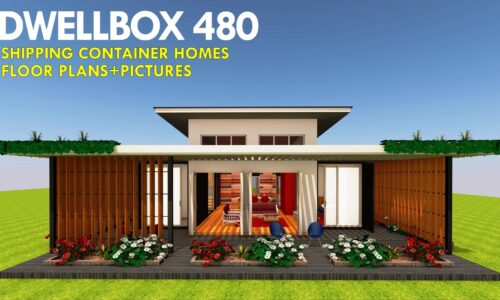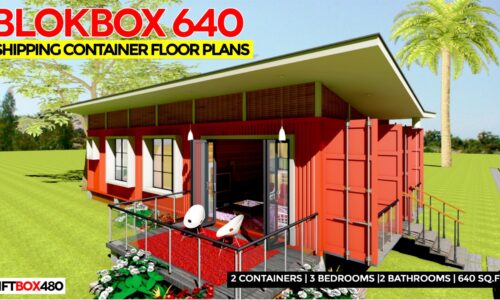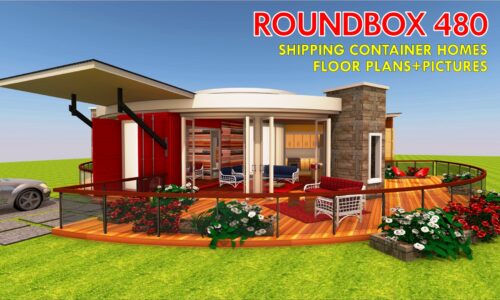COURTBOX 1760
$99.00
Beds: 4
Baths: 3
Area: 1760+ Sqft.
Containers: 6
SKU: S1320640
Description
COURTBOX 1760 is a one story family house designed using 6 shipping containers to create a 4 bedroom, 3 bathroom house with open plan living in 1760 square feet of habitable space. COURTBOX 1760, the containers are arranged in a courtyard layout in three wings. The front wing of the container house has a single 40 foot and 20 foot container accommodating a 2 car garage and a guest bedroom. The second wing of the house comprises of two 40 foot containers accommodating an open plan living with kitchen, dining and lounge. The third wing of the house comprises of two 40 footers accommodating a 2 bedrooms with a shared bathroom and a master bedroom.
Watch a complete tour the tour of the house with full colour interior images and floor plans Here>>>>>>. For more inspiration, Check out other Amazing shipping container homes designs Here>>>>>
SALIENT FEATURES
Stories: 1
Bedrooms: 4
Bathrooms: 3
Kitchen: 1
Dining room: 1
Lounge: 1
Verandah: 1
ARCHITECTURAL DRAWINGS LIST
Foundation Plan
Floor Plan Layouts
Roof Plan
Section Details
Elevations
Furniture and fixture layout
High resolution 3D Images
Drawings delivered in either PDF or DWG format. All the drawings come in A1 Size Layouts. Any other drawing sizes can be provided upon request on agreeable terms and conditions.
DISCLAIMER
All designs, drawings, plans and specifications are copyright of sheltermode.com
No reproduction or copy in whole or part may be reproduced without permission from sheltermode.com
A set of architectural drawings by sheltermode.com ARE NOT APPROVED DRAWINGS. All the statutory requirements of your country and region apply and ShelterMODE does not indemnify any client.




