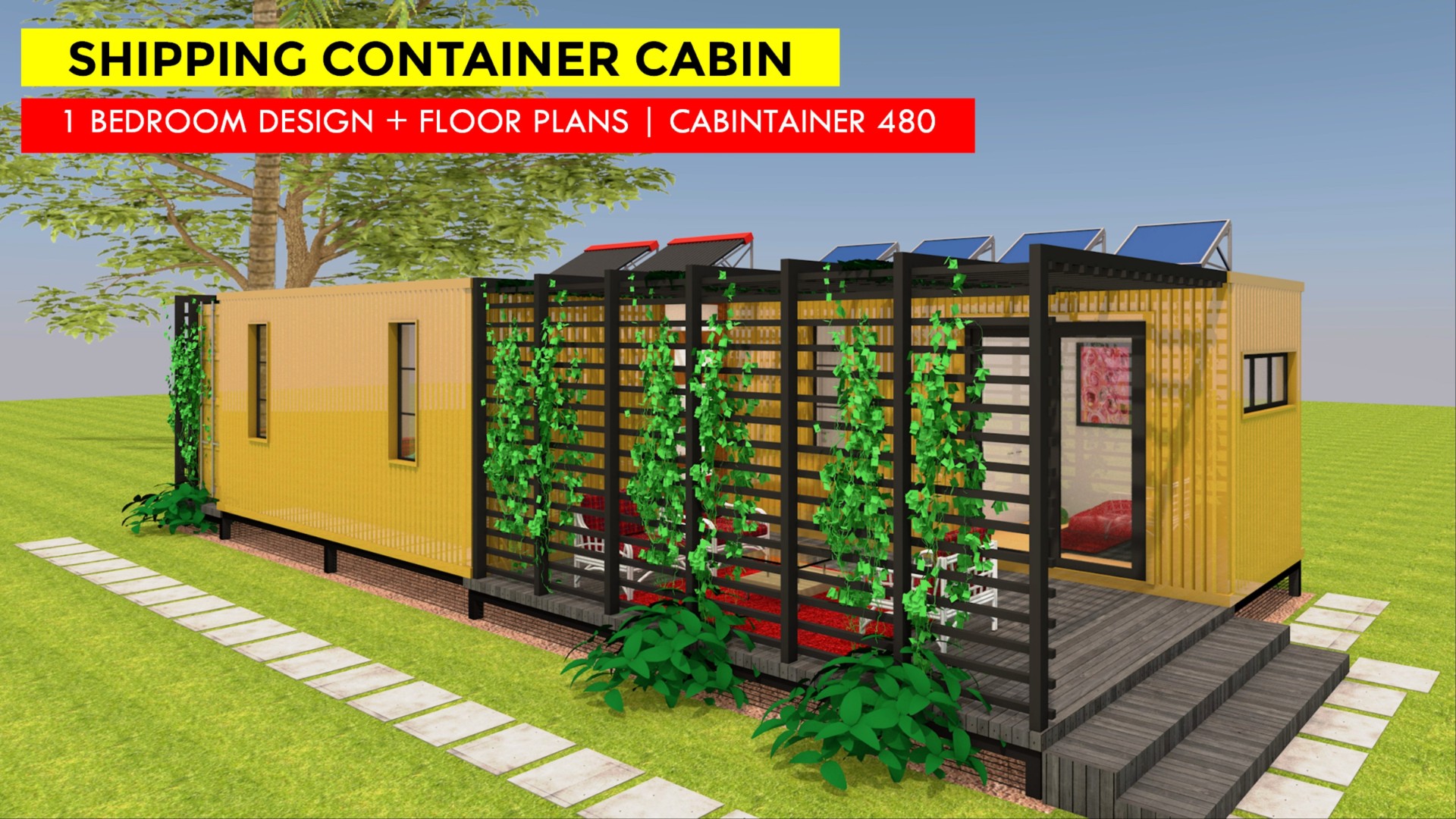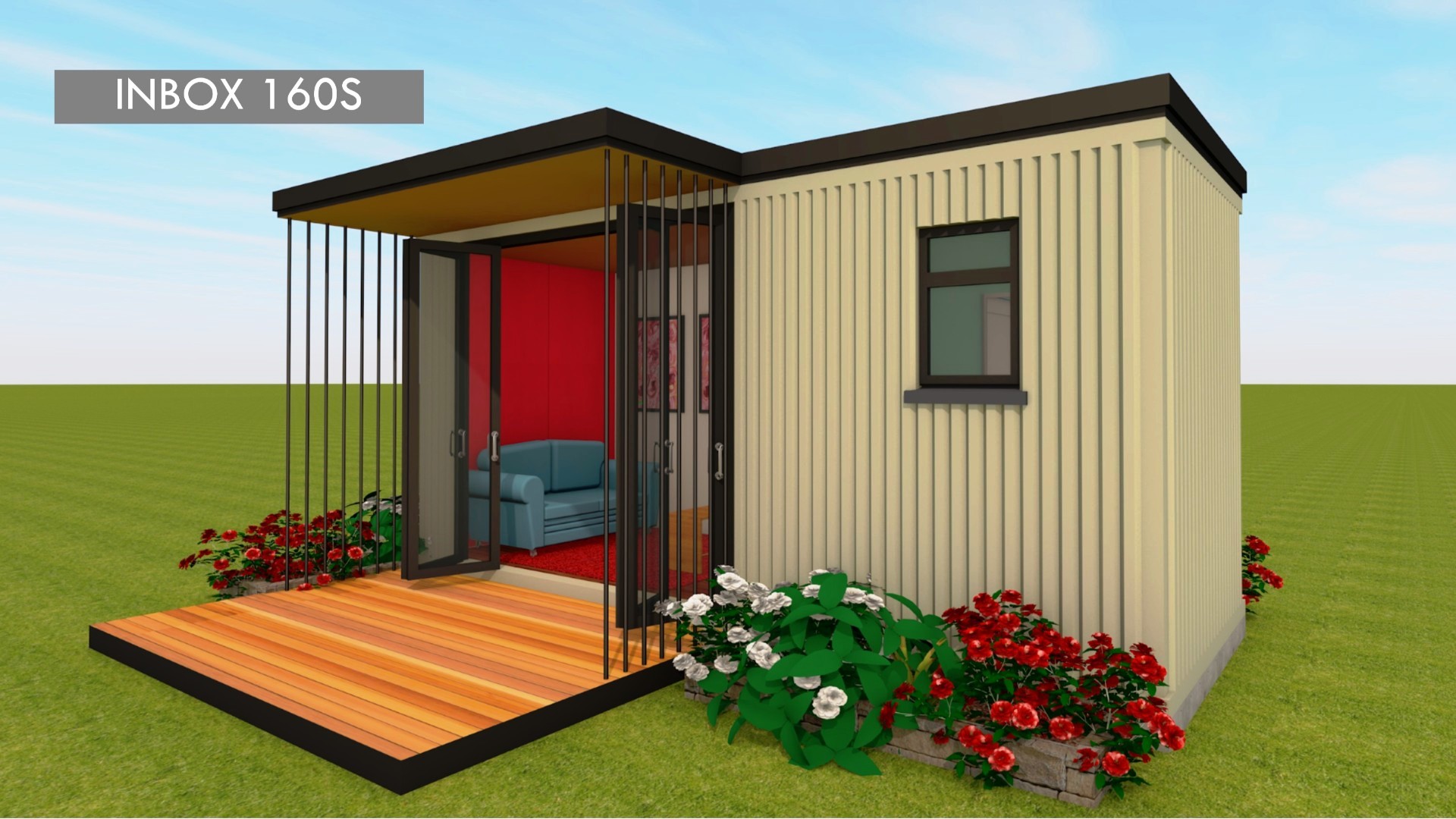Modular Shipping Container Prefab 3 Bedroom House Design with Floor Plans | LIFTBOX 1280
LIFTBOX 1280
LIFTBOX 1280 is a Modern 3 bedroom, 1280+ square foot residence, is made from two recycled 40 foot high cube shipping containers, Lifted one floor above the ground to create a “LIFTBOX”. The elevated containers sit on a strip foundation on either side of the building. This is an ingenious way of doubling the size of any house by elevating shipping container to create an additional habitable space on the ground level equivalent to the number of shipping containers elevated.
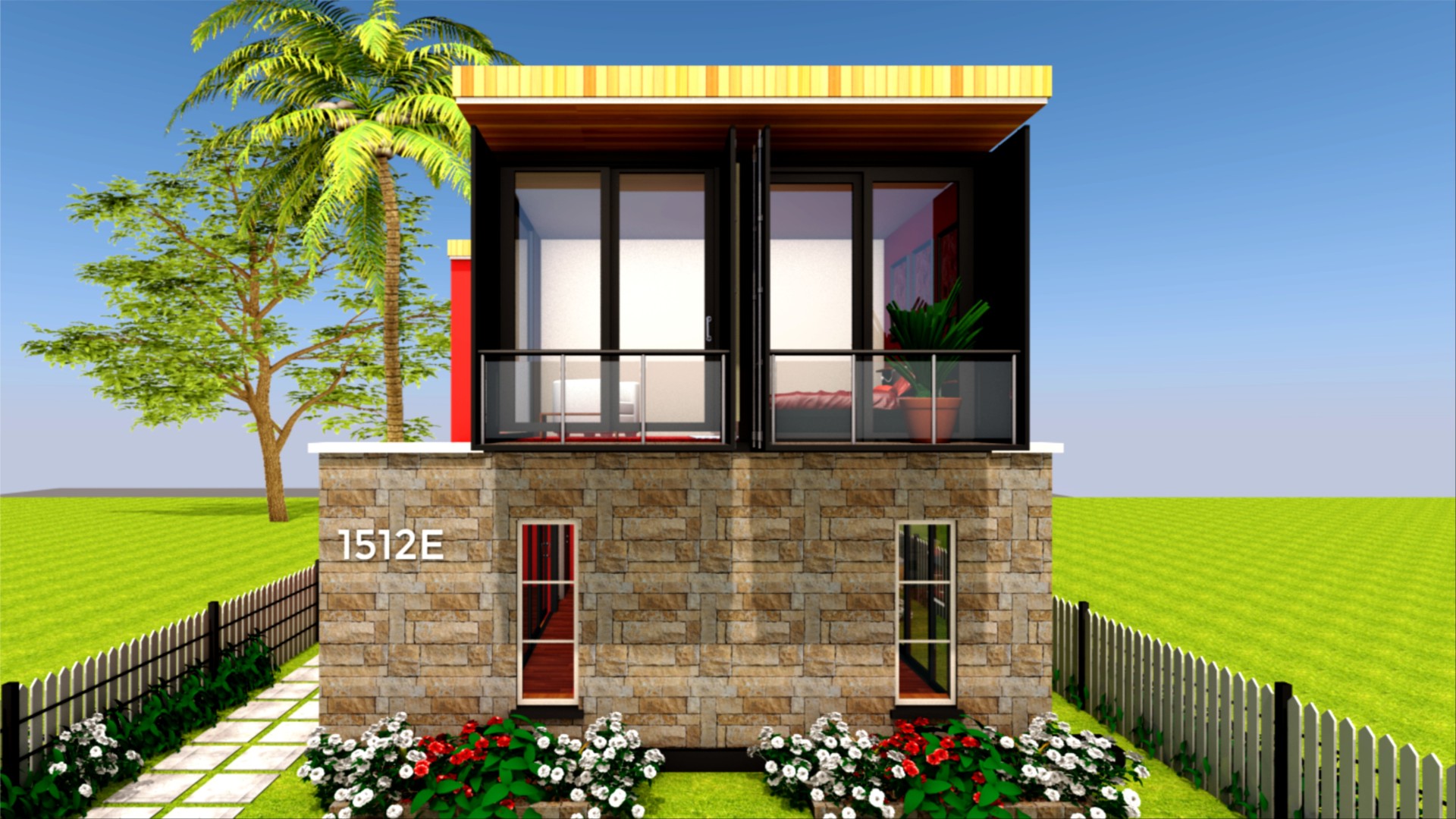
LIFTBOX 1280 by SHELTERMODE
Design Concept
In this design we use 2 High cube 40 foot containers with a combined floor are of 640 foot creating an additional 640+ square feet on the ground level totaling to 1280+ square feet of habitable space. In addition, this design concept helps to reduce the cost of the house the elevated containers act both as the roof; and as a suspended slab for the first floor level removing the need to cast a first floor slab, this astronomically reduces the cost of the house by over 30%. The containers are cantilevered at over the strip foundation walls on both ends of the house to introduce some dynamism into the house design.
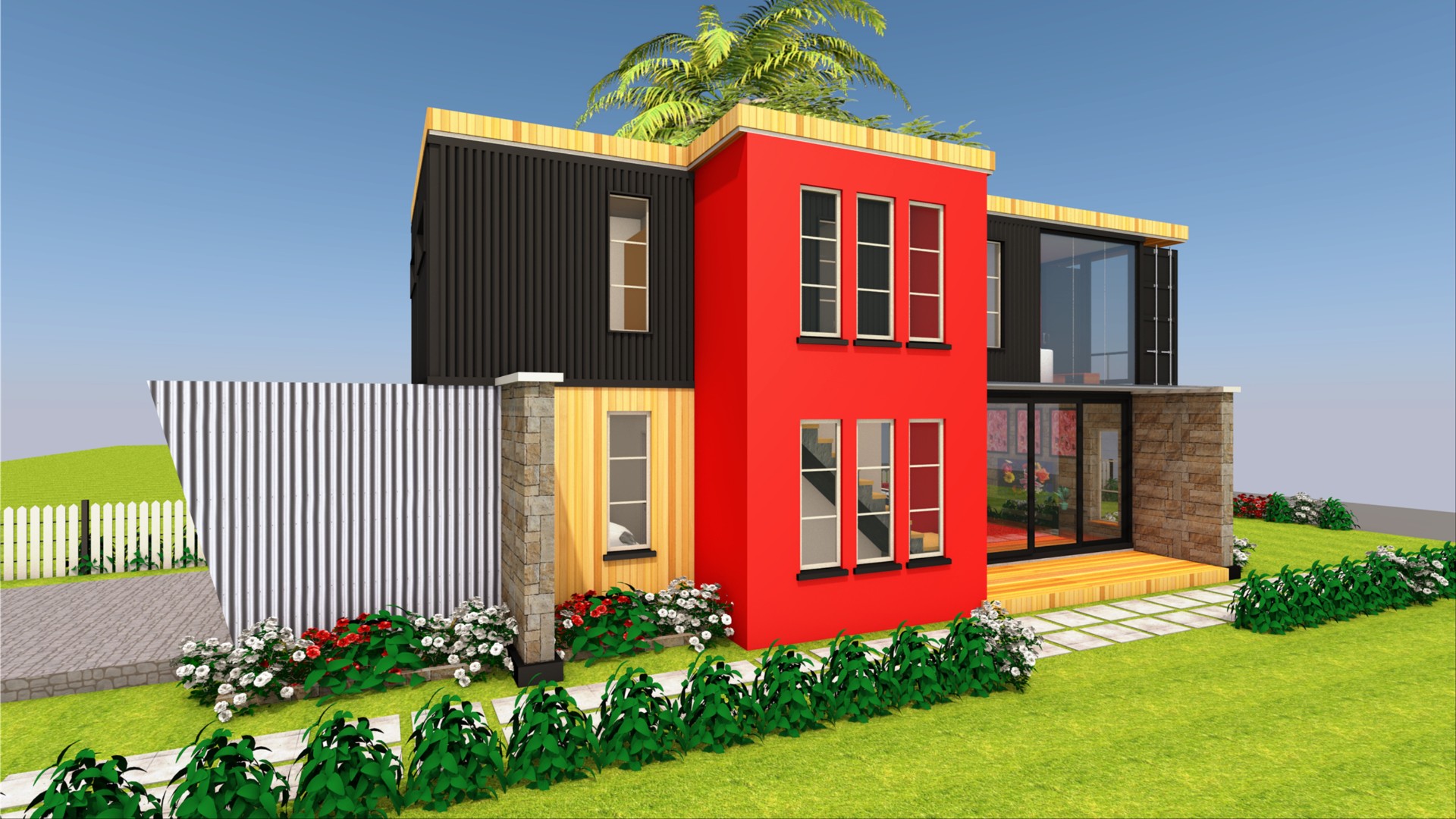
LIFTBOX 1280 by SHELTERMODE
Design brief.
The living areas of the house are accommodated on the ground floor level. This was a deliberate design decision owing to the flexibility the space offers without the restriction of the modular shape of shipping containers. The spaces comprises of; the Lounge; Dining; Kitchen; laundry; and a Cloakroom,1 bathroom, a garage for two and a garage store under the staircase.
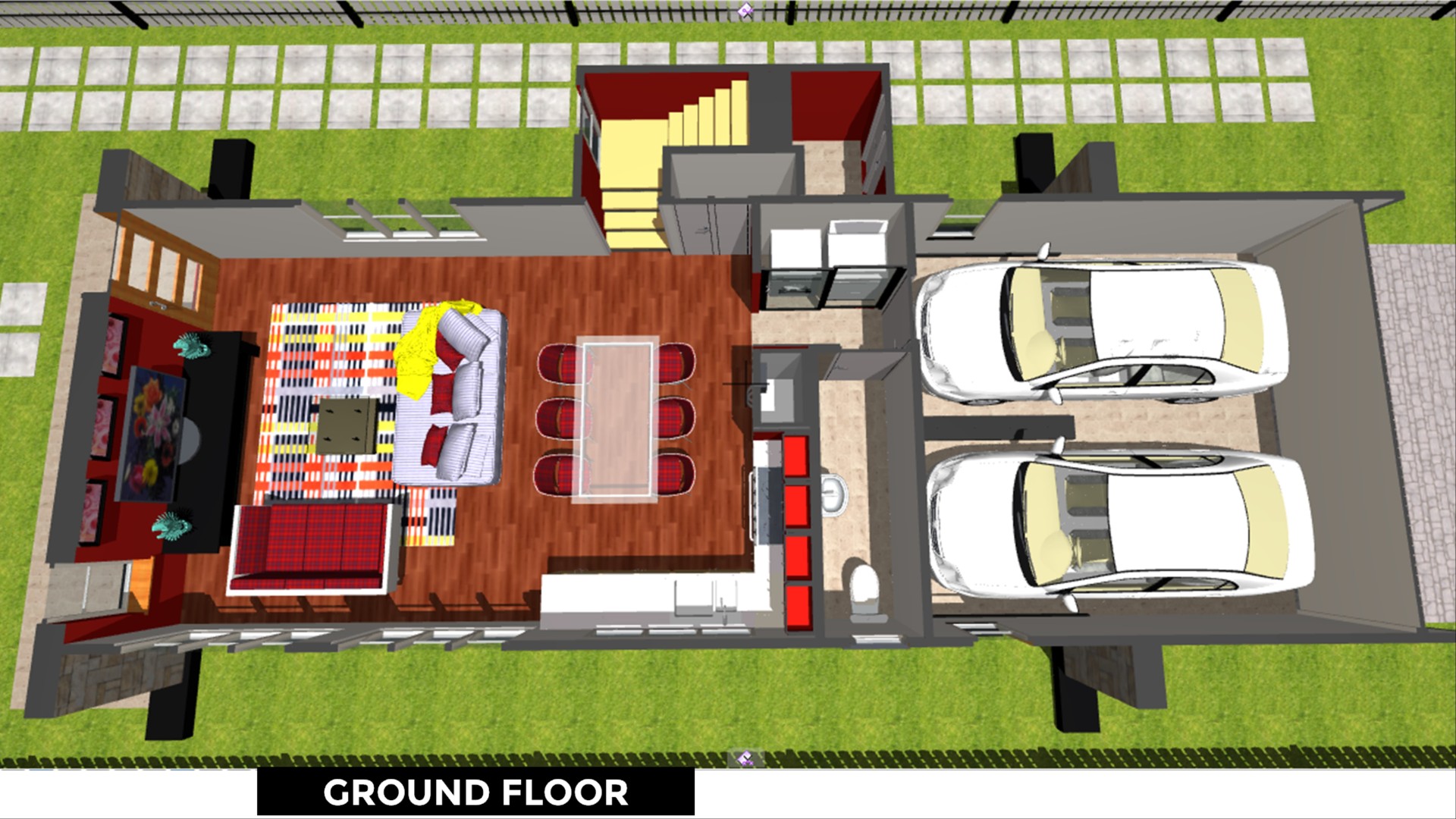
LIFTBOX 1280 by SHELTERMODE
The privacy gradient of the house increases as you move upwards. All the bedrooms and the family room are accommodated on the first level of the house. On the First floor, we have a Master en-suite with walk-in closet and a mini lounge; a common bathroom; a children bedroom; a guest bedroom and a Family TV area. The first floor is accessed by a hand crafted a wooden staircase houses in a magnificent stair shaft linking the two levels of the house.
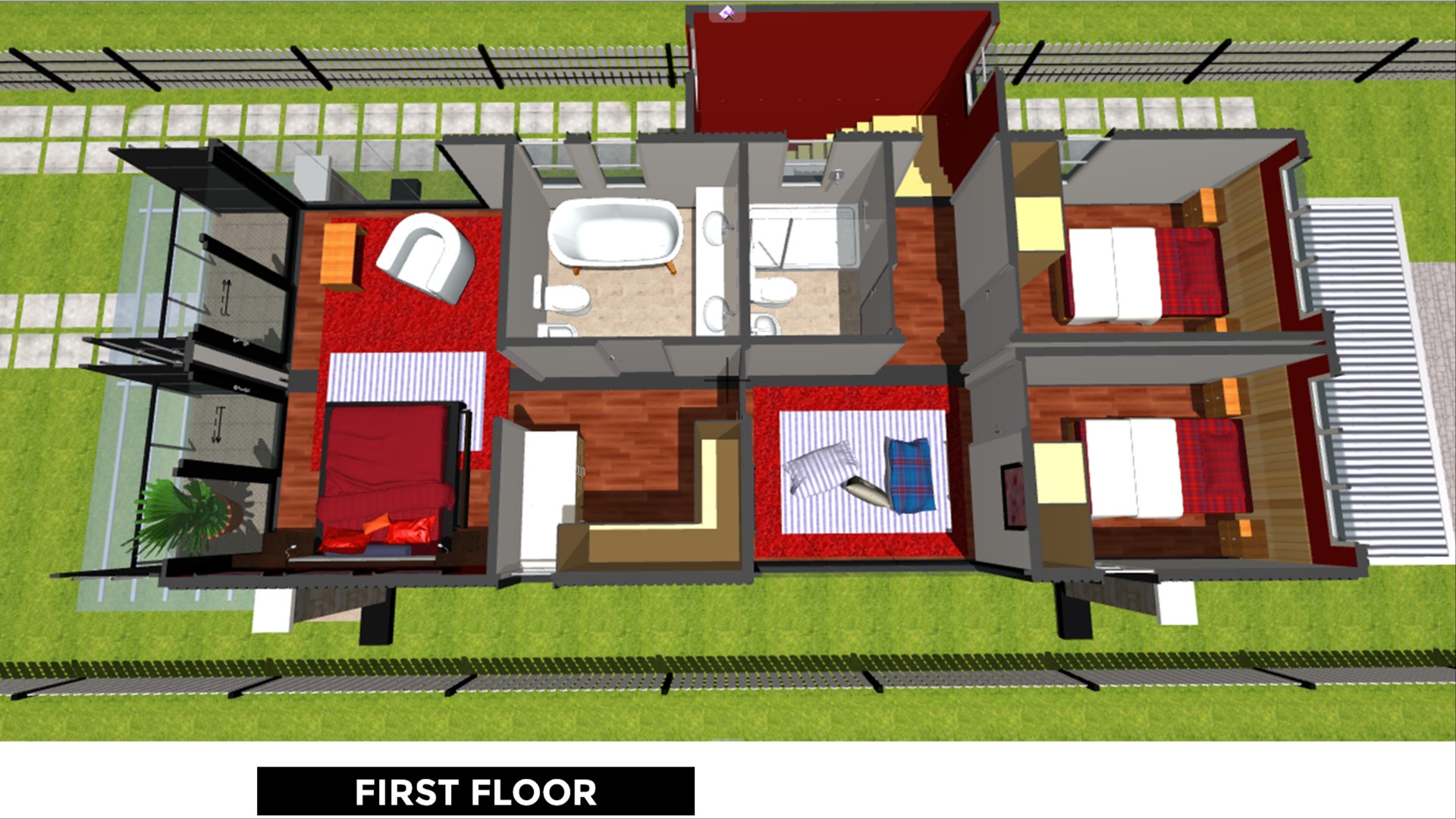
Foundation and Modifications.
The containers sit on an elevated strip foundation to lift the containers away from moisture. The foundation walls act both as the foundation to carry the containers but also act as enclosing walls for the habitable space on the ground floor. This is an ingenious way of doubling the size of your dream home without breaking a sweat. All that is required is to cover the two open ends and finish the floor. If you live in the tropical climate, the ground floor can be left open to enjoy the cool tropical breezes.
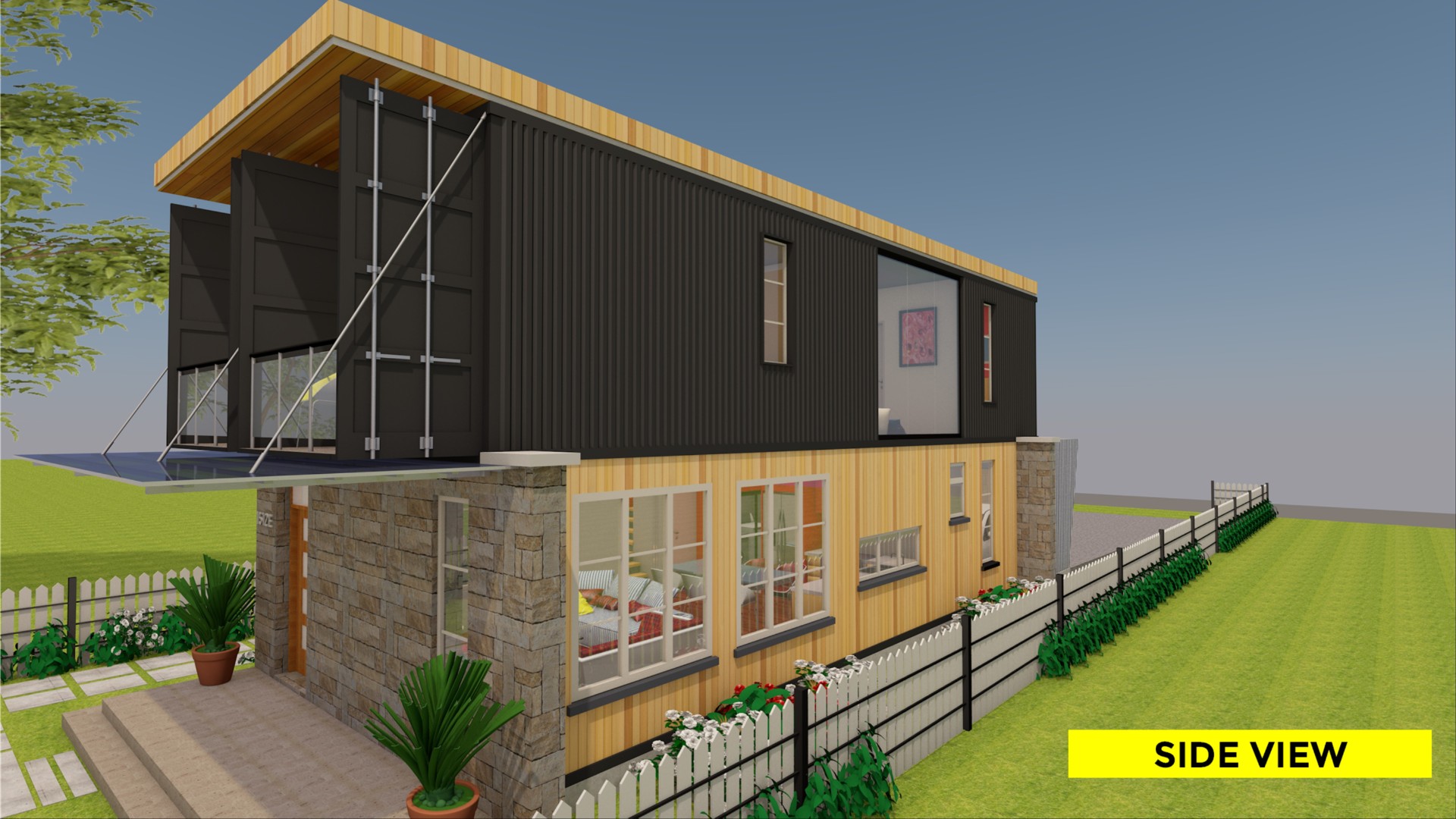
LIFTBOX 1280 by SHELTERMODE
Walls of shipping containers are inherently structural and load bearing. Cutting out too much steel from the walls for doors and windows interferes with the structural integrity and strength of shipping containers. Our design principle as ShelterMODE Homes; we do not cut out the roof and the floor of our shipping container houses. It is very costly to restore the roof and the floor as compared with bracing and reinforcing wall for window and door cutouts.
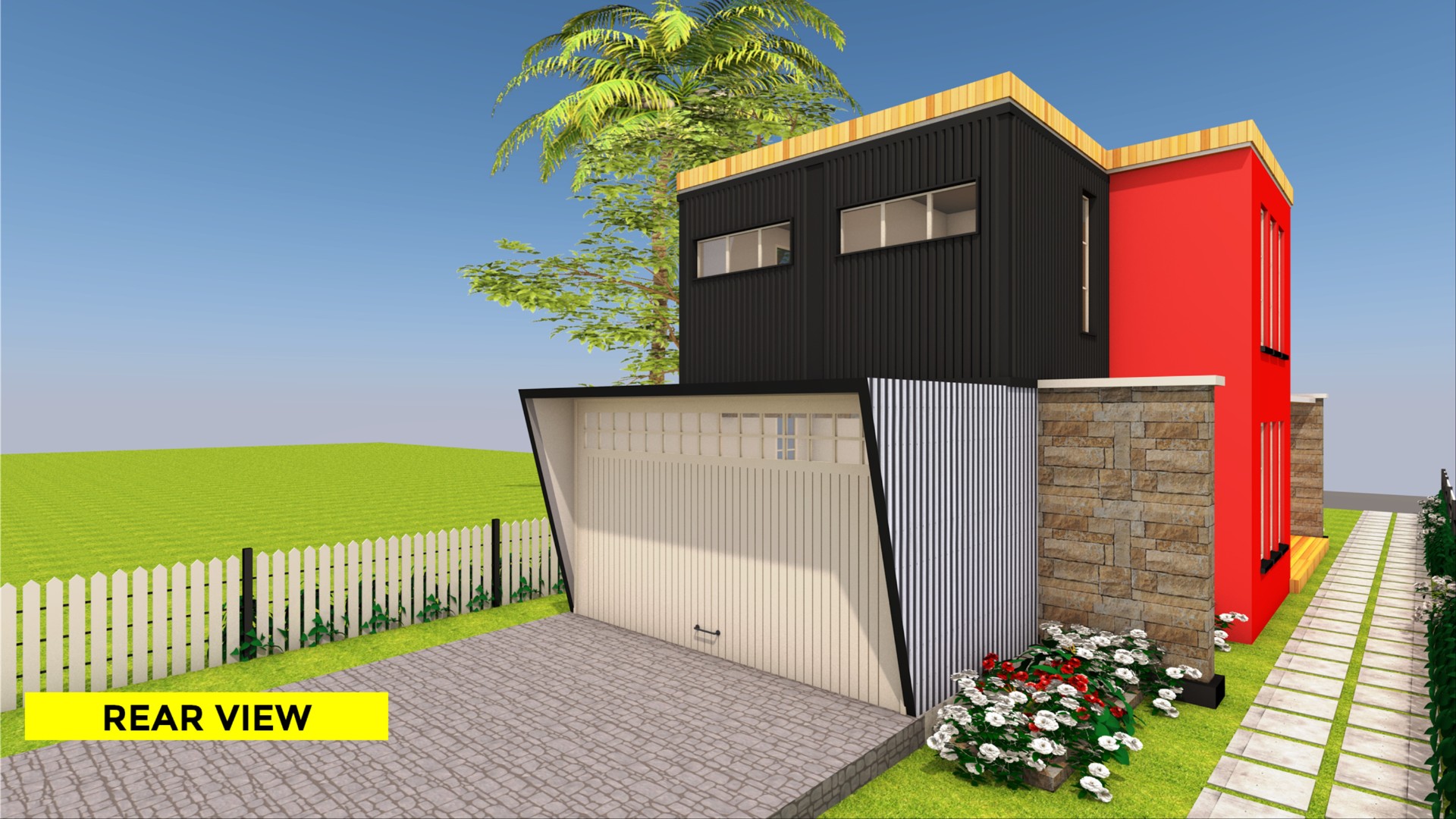
Apart from the 3.1m by 2.7m full height glazing in the family room and the maser bedroom, the other openings are optimal in size hence have a minimal impact on the structural integrity of the shipping containers. As a sustainable design statement, we suggest leaving the exterior of the shipping container as is, including its original color and markings if you are using one trip containers. This will help to preserve its charm with its history in addition to reducing costs on painting the exterior afresh. Depending on your country, budget, climate and local planning regulations, you can explore other exterior finishes.
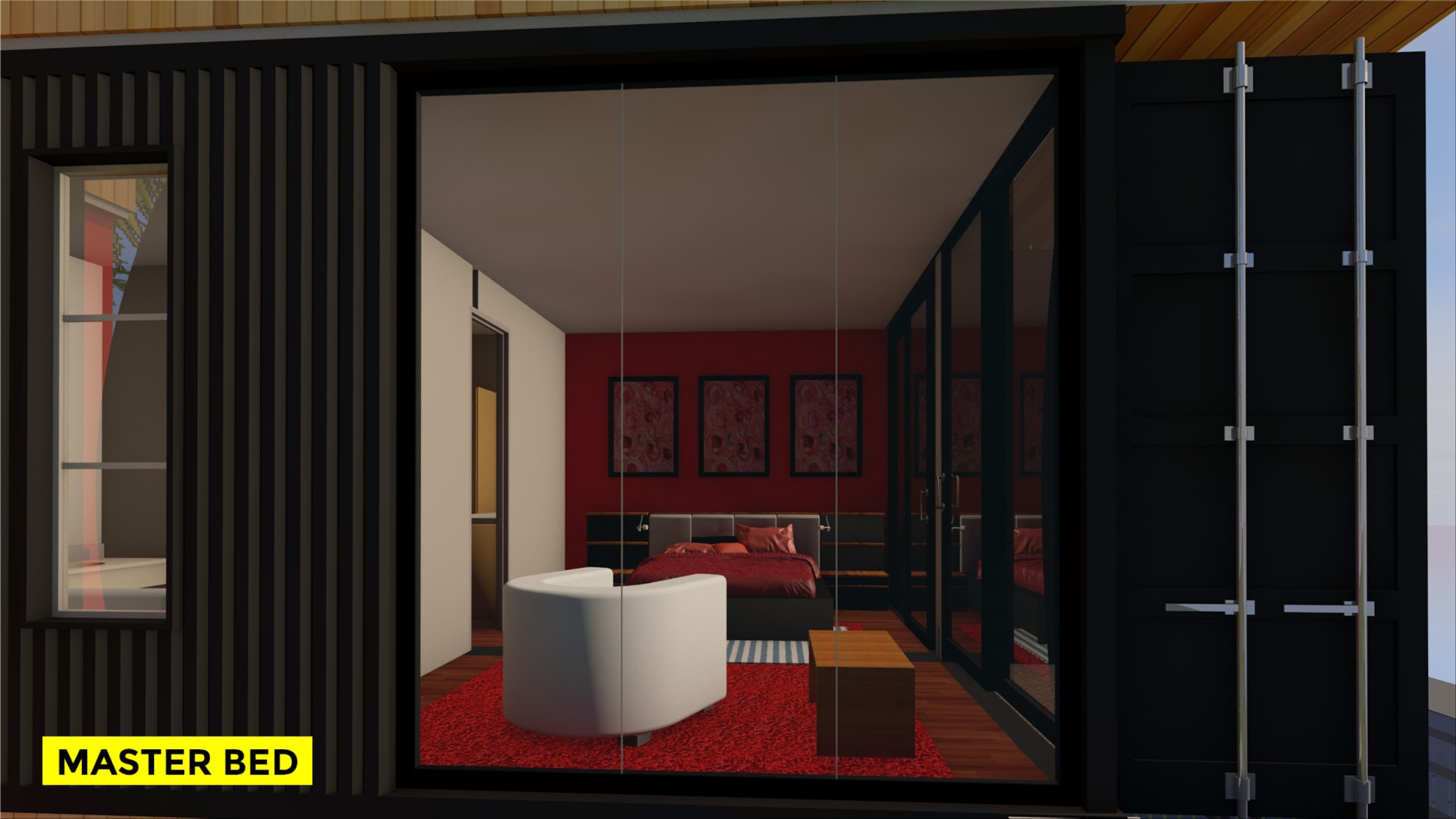
AMAZING VIEW OF THE MASTER BEDROOM | LIFTBOX 1280 by SHELTERMODE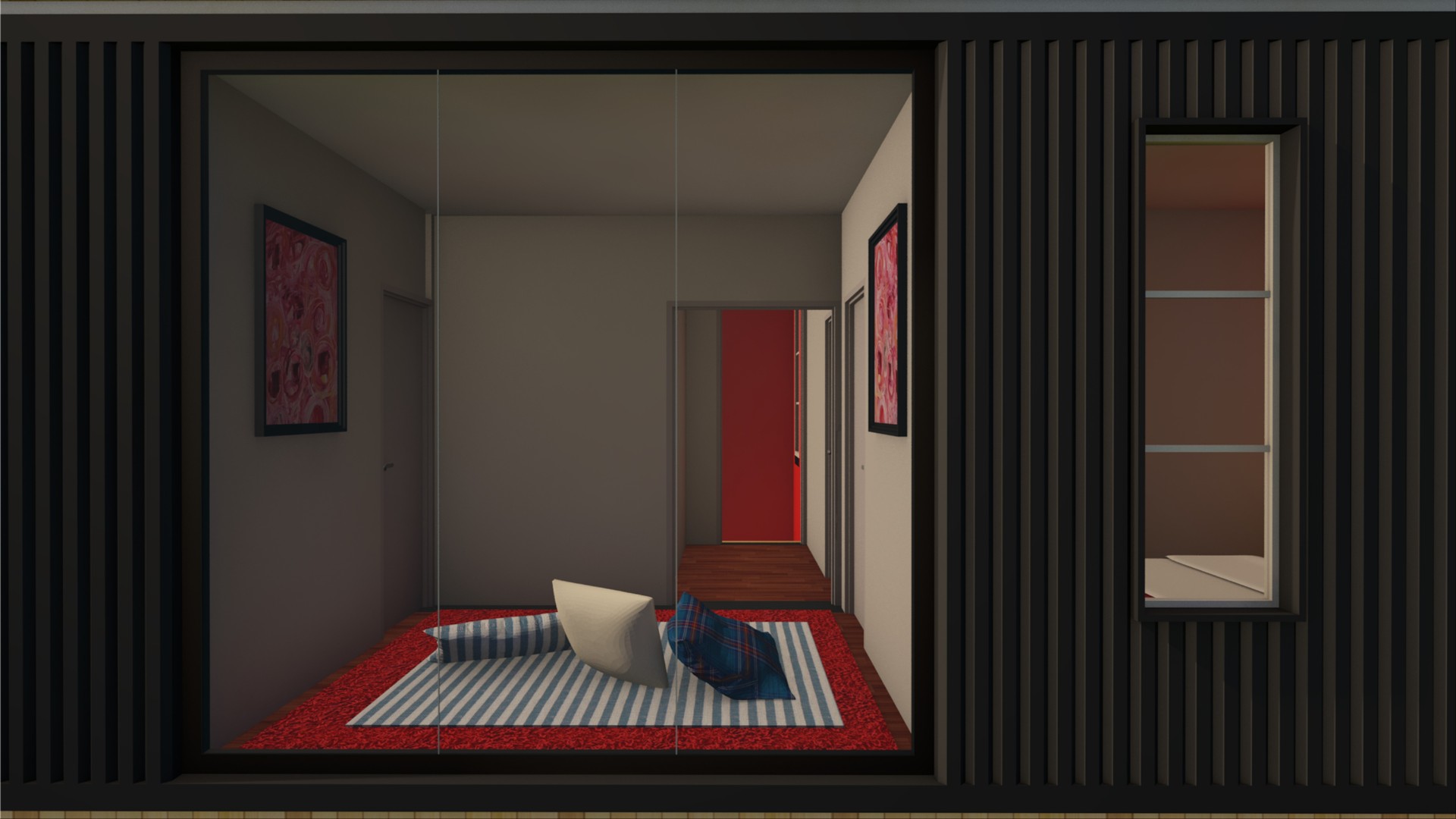
AMAZING VIEW OF THE RUMPUS ROOM| LIFTBOX 1280 by SHELTERMODEInterior Design
Fitting furniture into a shipping container home can be a challenge, most furniture hasn’t been designed specifically for such small spaces. Multi-functional transforming furniture and other space saving ideas, effortlessly transform from one use to another; allowing a single space to perform more than one function. To compliment the industrial look of shipping containers, adopt a minimalist design to make the narrow space feel somewhat spacious.
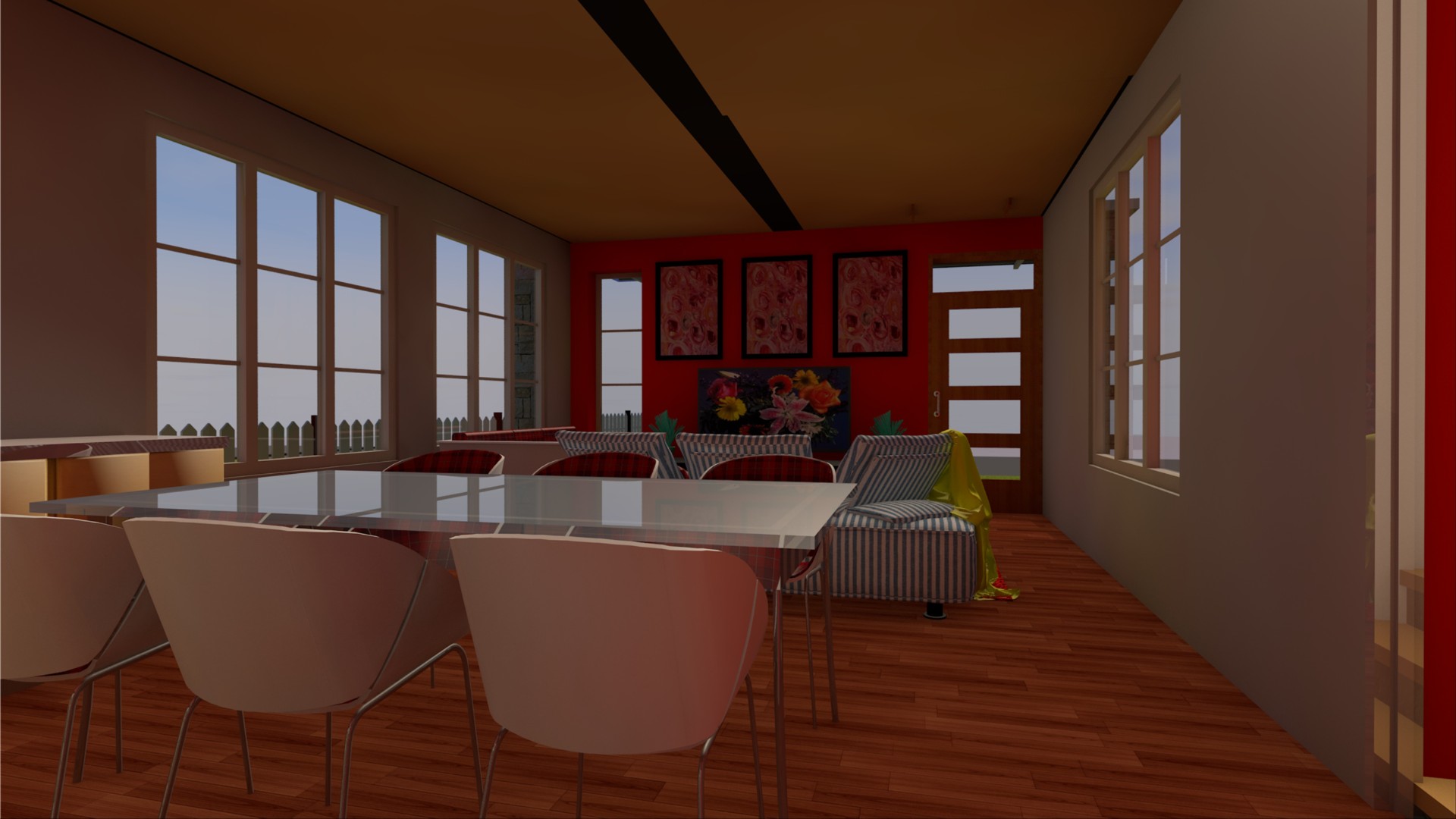
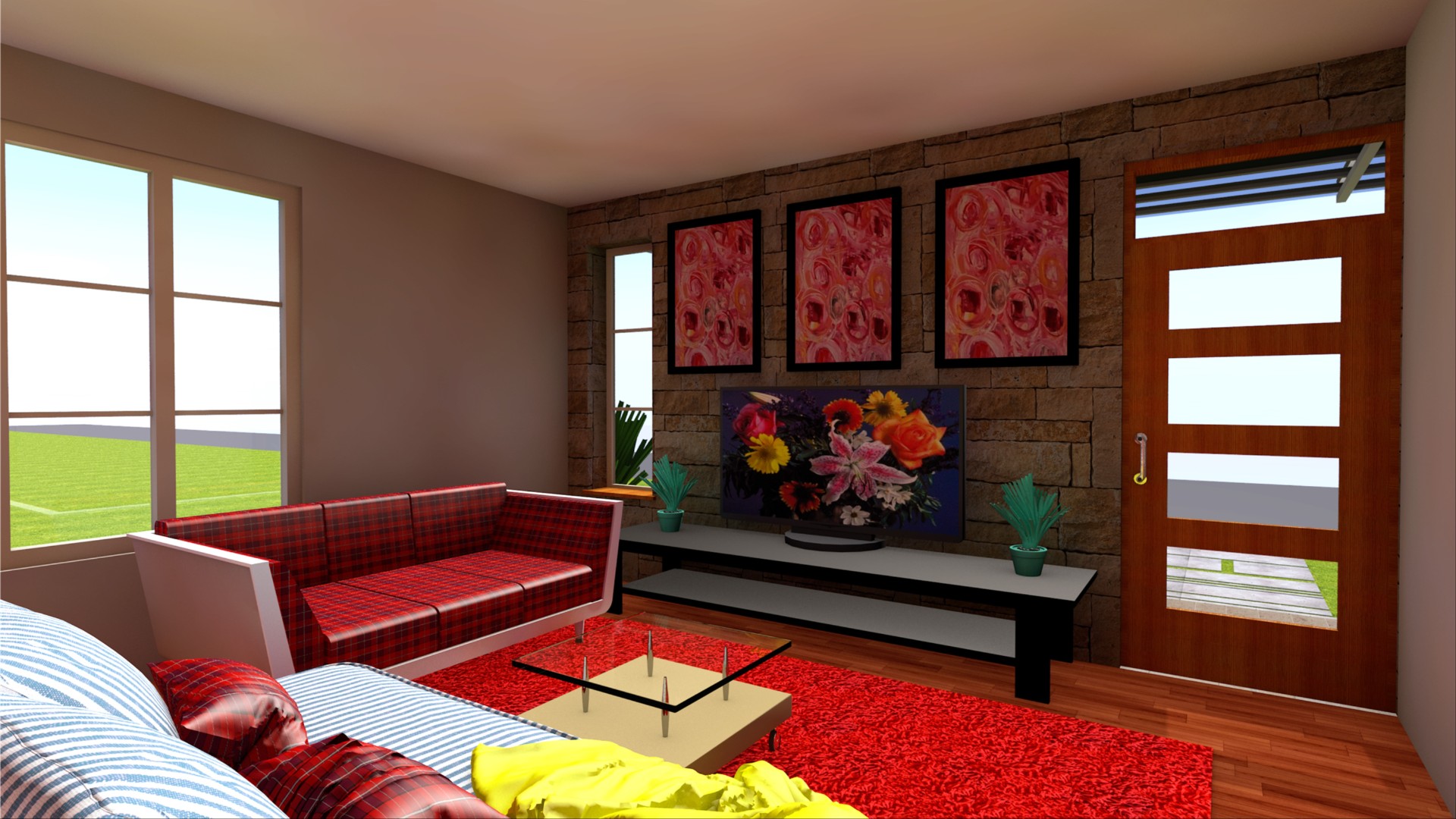
THE LOUNGE | LIFTBOX 1280 by SHELTERMODEUse Flat-pack cabinets for the kitchen and the wardrobes. Flat-pack cabinets are good alternatives for the kitchen and wardrobe rather than custom units because of cost and quick installation. To minimize the claustrophobic feel of living in a shipping container, consider finishing the interior walls of in monochrome light colored paint.
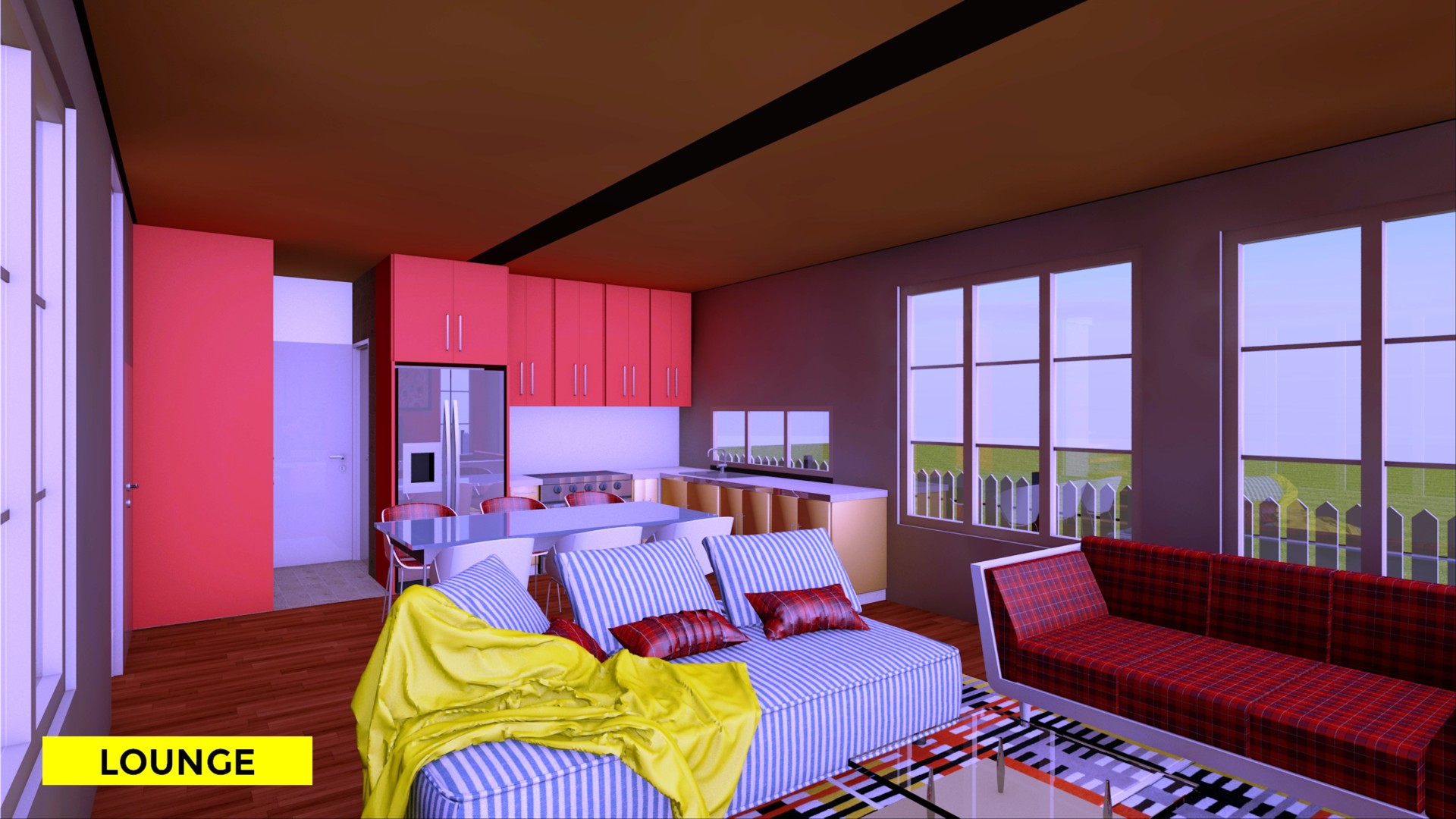
LIFTBOX 1280 by SHELTERMODEConsider using a vertical wall-in bed or a Murphy bed in the children and guest bedrooms. This allows the space to serve both as a children playroom and as a sleeping room. The transition from day-space to night-zone is quick and simple. Stackable chairs and easy lounge seats are used for the dining and sitting room respectively. Consider exploring other space saving furniture ideas depending on the space needs in your container home.
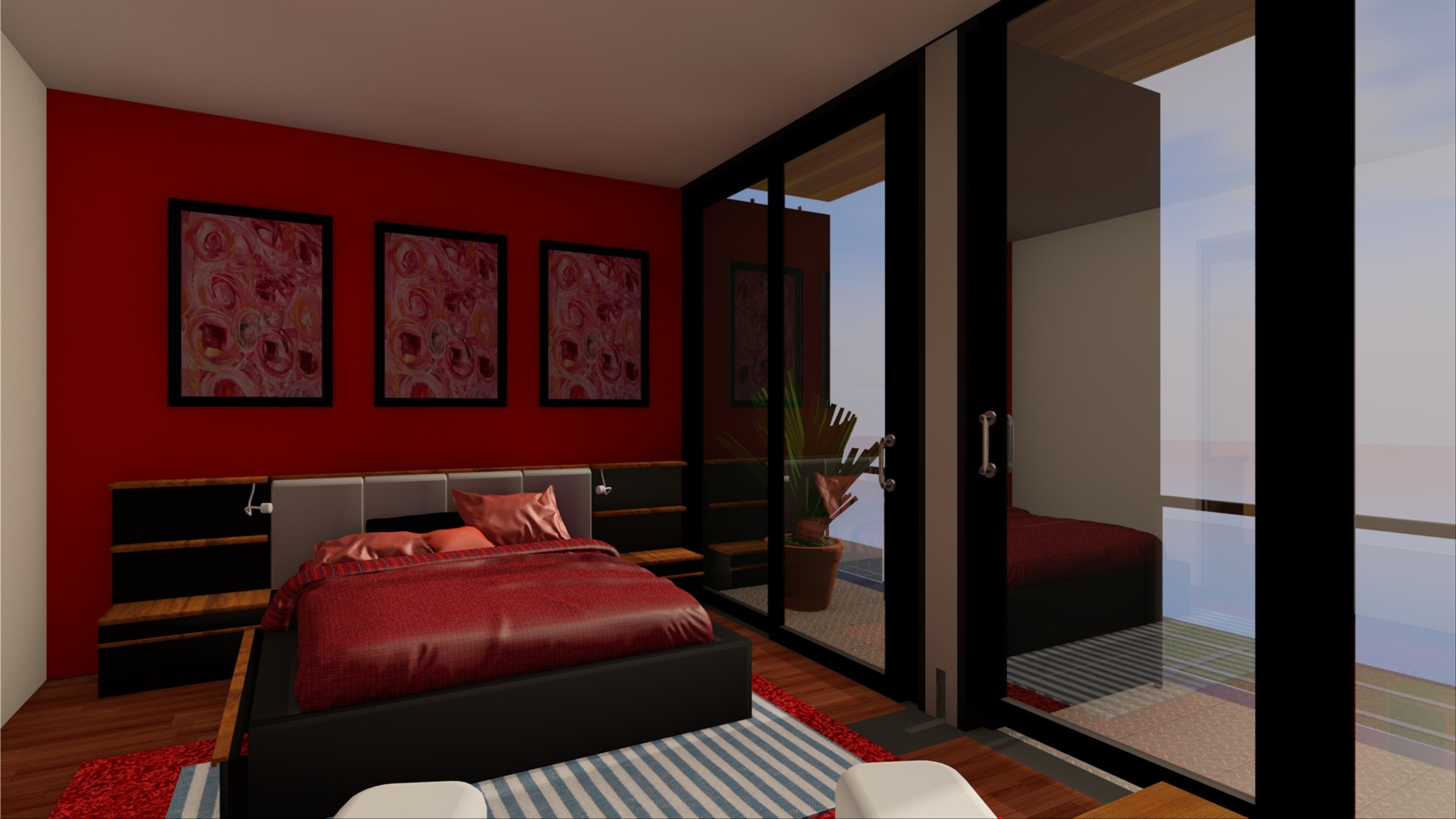
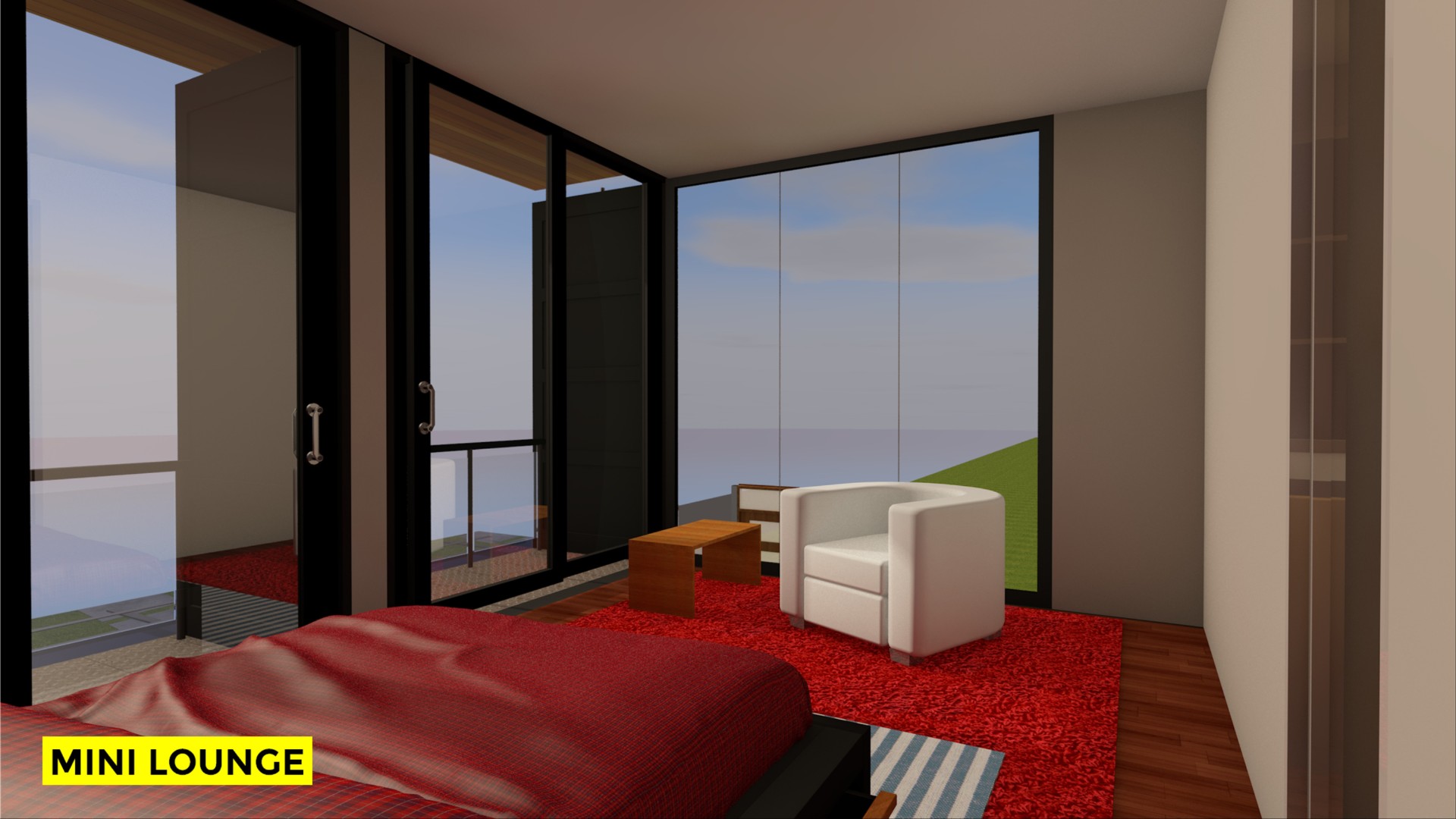
THE MASTER BEDROOM MINI-LOUNGE | LIFTBOX 1280 by SHELTERMODEOutdoor Living.
Apart from the drainage and moisture benefits, the elevated position of the house provides the height necessary to construct a balcony. The floating end with the original container cargo doors is transformed into semi-private Juliet balconies for the Master Bedroom at the first floor level. All the end-panel doors are fitted with full height sliding glass doors.
Sliding doors are good space savers compared to swing doors making them ideal to use in a container house. The balconies are fitted with a glass balustrade to create that feel of lightness. An additional outdoor dining patio accessed from the dining area can be provided on the ground level. This house has a street frontal orientation. The frontal porch is covered with a glass canopy held in place using suspension cables. The glass canopy design provides a shaded entrance without interfering with the concept of lightness of the suspended containers.
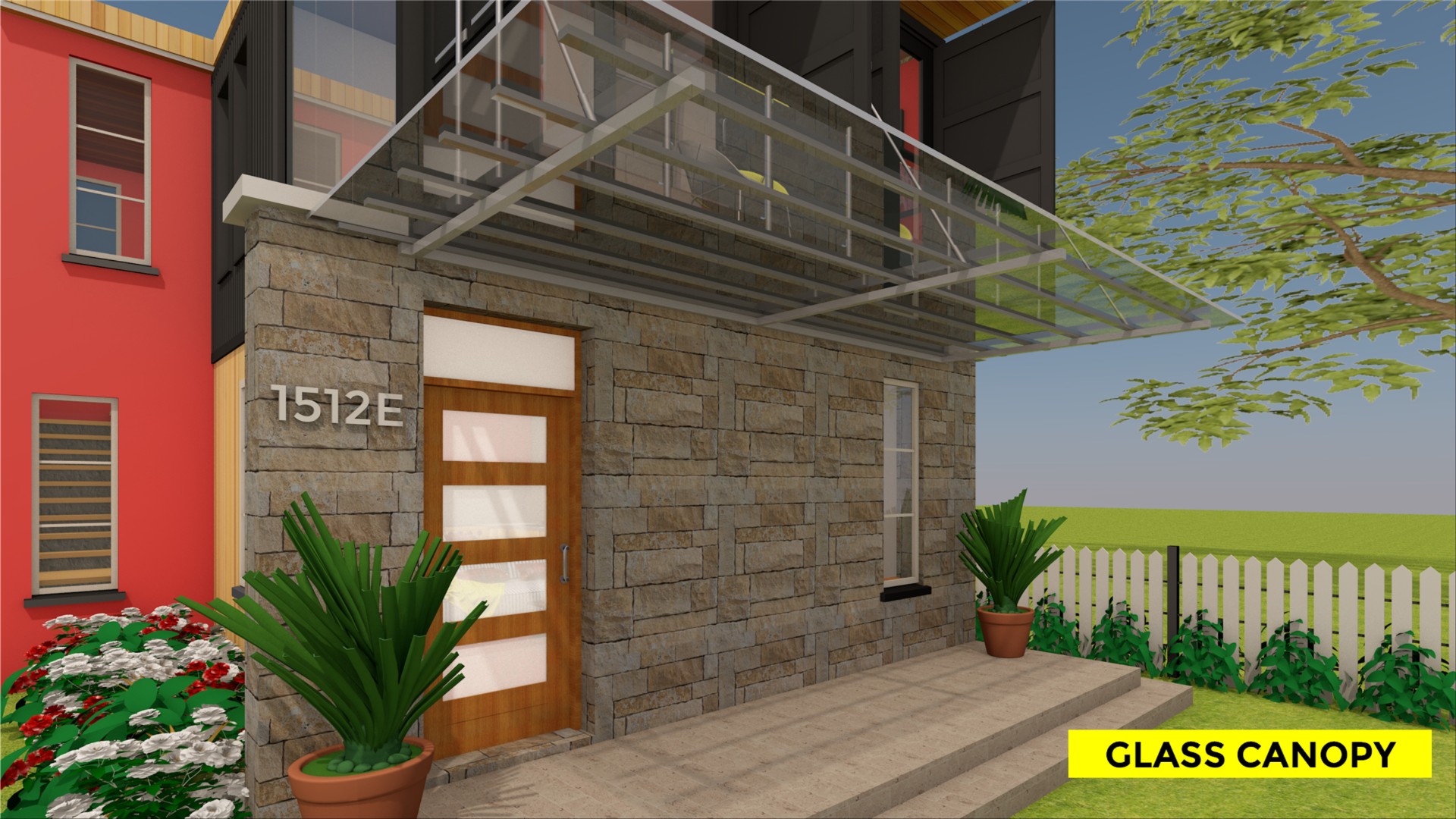
MAIN ENTRANCE | LIFTBOX 1280 by SHELTERMODE
Insulation and Temperature Control.
Shipping containers are made of Corten steel. Steel is a good conductor of heat, therefore; to live in a shipping container home, you need to insulate the exterior walls. Insulation is one of the most important aspects of turning a container into a comfortable home. Without insulation, a container home would be like an oven in summer and freezing in winter. Insulation is also essential to preventing condensation, which can corrode the container and form mold.
Use Spray foam insulation on the walls and ceiling to provide an airtight seal and prevent condensation, if you can afford. In addition, put a layer of earth wool insulation blanket then line it with plasterboard for adequate temperature control. The containers are covered with an elevated roof to guard it from rain and direct sunlight.
In addition, the corrugated steel roof is elevated above the container roof to allow for air flow to keep the container interior cool in summer. The roof covers the entire containers with an overhang, above the Juliet balconies shielding the glazed openings in the master bedroom from direct solar radiation. This iconic roof is also a design statement that gives character to the house.
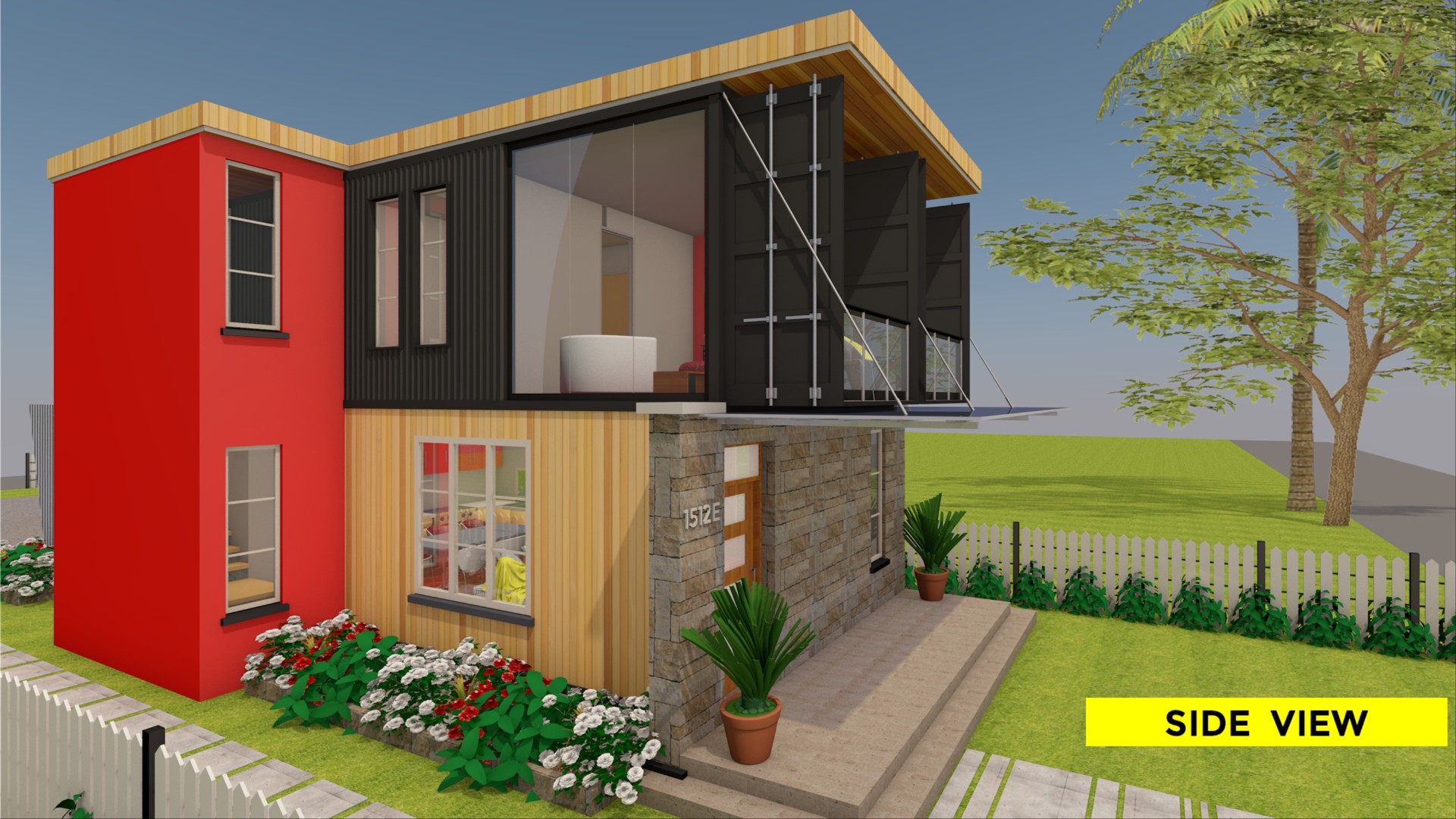
What do you like about our new container cabin design? Do you have any question? Feel free to ask by posting in the comments below. For additional design details, and interior views; View a complete house tour HERE. If you have any question, feel free to ask by posting in the comments below.For more details on the house design, visit our website sheltermode.com. If you like this design you can buy blue prints of this design here.The blueprints come as a full set of drawings comprising of Plans, Elevations and Section Details. If you need further inspiration; check out our OTHER CONTAINER HOMES designs
You can watch the VIDEO of the House Below.
[CONNECT WITH US ONLINE]
WEBSITE: https://sheltermode.com
TWITTER: http://twitter.com/sheltermode
FACEBOOK: http://facebook.com/sheltermode
INSTAGRAM: http://instagram.com/sheltermode
PINTEREST: http://pintrest.com/sheltermodehomes

